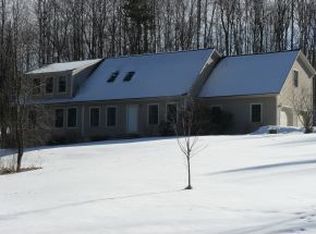Don't miss this spacious split level on 3.14 acres in Jericho Center. Close to town amenities yet tucked away in a quiet, wooded setting. This home features a 24 ft above ground pool with wrap around deck for summer fun. The open, level lot lends itself to outdoor fun & games while the covered front porch provides a place to enjoy the fresh air while reading a good book or enjoying your morning coffee. Enter through the attached 2-car garage into the highly functional mudroom complete w/cubbies to store your outerwear, shoes, bags & a convenient bench to sit while putting on your boots. A large office with plenty of windows for daylight is located off the mudroom; as well as a cozy bonus room & convenient half bath. The large partially finished basement provides plenty of indoor storage & another bonus room to set up as you please; another office, rec room or exercise room perhaps. The cathedral ceiling & open floor plan add a feeling of grandeur to the kitchen/dining/living room. The kitchen features granite counters, stainless steel appliances, a small pantry & an island complete with electrical outlets. The dining area has a slider which opens onto the back deck making al fresco meals a snap. The master bedroom features a cathedral ceiling, private 3/4 bath with tiled, dual headed shower & a large 5'8" x 5'6" walk in closet. The remaining two large bedrooms share a full bath. The owned solar panels make this house virtually free of electrical bills. Showings start 12/8.
This property is off market, which means it's not currently listed for sale or rent on Zillow. This may be different from what's available on other websites or public sources.
