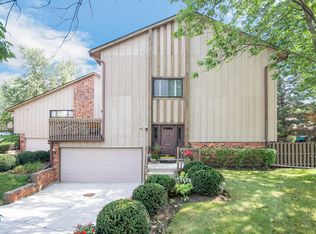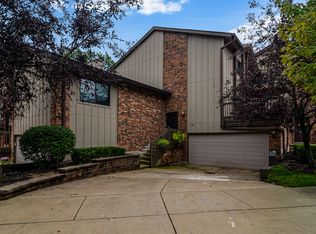Closed
$440,000
14 Portwine Rd, Willowbrook, IL 60527
2beds
1,234sqft
Townhouse, Single Family Residence
Built in 1977
-- sqft lot
$451,100 Zestimate®
$357/sqft
$2,268 Estimated rent
Home value
$451,100
$411,000 - $492,000
$2,268/mo
Zestimate® history
Loading...
Owner options
Explore your selling options
What's special
Meticulously rehabbed with modern luxurious touches, this 2 bedroom, 3 bath townhouse in the vibrant Lake Hinsdale Village community is absolutely stunning! This bi-level floor plan is ideal for entertaining with 3 outdoor patio spaces. From the moment you enter, you are greeted with an airy foyer featuring vaulted ceilings and a redesigned staircase with wrought iron spindles accented with a new quartz-top banister. The main level features refinished white oak floors within an inviting open-concept floor plan (2023). A newly remodeled luxurious custom kitchen features 42-inch soft-close cabinets with brushed gold hardware, custom marble and mother-of-pearl backsplash, quartz countertops, a kitchen island, a Kraus double basin stainless steel sink, and newly furnished stainless-steel appliances (2023). The formal dining room and living room feature vaulted ceilings over 15 feet, filling this space with abundant natural light. The bedrooms feature newly installed plush carpets, smart home ceiling fans, and custom closet organization. The king-sized primary suite has two custom closets: one walk-in and a separate closet with two full-length mirrored doors. Sliding doors lead to a private upper deck overlooking the patio and lush green space. The primary en suite features a walk-in shower with custom marble tiling from floor to ceiling and a double quartz vanity (2023), providing a personal spa experience. The lower level has an enormous family room with newly installed plush carpet, a gas fireplace, and access to all patio areas to enjoy summer barbecues and the community's scenic views. In addition, there is the third full bath, a mechanical/laundry room equipped with a newly installed HVAC system (2024), humidifier (2024), water heater (2023), and a full-sized LG front-load washer and dryer (2023) atop risers. Additional features include a full-length mirrored coat closet, a 2-car attached garage with epoxy flooring, and a complete custom-installed ADT alarm system. This freshly painted home (2025) also has newly added solid wood three-panel doors adorned with modern hardware. New custom Hunter Douglas window treatments and recess lighting are throughout the house. This resort-style living community has all the amenities, from a clubhouse, workout facility, swimming pool, paddle boats, walking paths, tennis and pickleball courts, and paths for various recreational activities. Centrally located near interstates, Metra train stations, schools, parks, and all the shopping and dining the west suburbs have to offer!
Zillow last checked: 8 hours ago
Listing updated: June 17, 2025 at 01:26am
Listing courtesy of:
Brian Yabes, ABR,PSA,RENE 847-636-9688,
Baird & Warner
Bought with:
Sarah Leonard, E-PRO
Legacy Properties, A Sarah Leonard Company, LLC
Source: MRED as distributed by MLS GRID,MLS#: 12335536
Facts & features
Interior
Bedrooms & bathrooms
- Bedrooms: 2
- Bathrooms: 3
- Full bathrooms: 3
Primary bedroom
- Features: Flooring (Carpet), Window Treatments (Curtains/Drapes), Bathroom (Full, Double Sink, Shower Only)
- Level: Main
- Area: 294 Square Feet
- Dimensions: 21X14
Bedroom 2
- Features: Flooring (Carpet), Window Treatments (Blinds)
- Level: Main
- Area: 165 Square Feet
- Dimensions: 15X11
Dining room
- Features: Flooring (Hardwood), Window Treatments (Blinds)
- Level: Main
- Area: 140 Square Feet
- Dimensions: 10X14
Family room
- Features: Flooring (Carpet), Window Treatments (Curtains/Drapes)
- Level: Lower
- Area: 450 Square Feet
- Dimensions: 18X25
Foyer
- Features: Flooring (Ceramic Tile)
- Level: Main
- Area: 28 Square Feet
- Dimensions: 7X4
Kitchen
- Features: Kitchen (Island, Updated Kitchen), Flooring (Hardwood), Window Treatments (Blinds)
- Level: Main
- Area: 130 Square Feet
- Dimensions: 10X13
Laundry
- Features: Flooring (Ceramic Tile)
- Level: Lower
- Area: 64 Square Feet
- Dimensions: 8X8
Living room
- Features: Flooring (Hardwood), Window Treatments (Blinds)
- Level: Main
- Area: 240 Square Feet
- Dimensions: 20X12
Heating
- Natural Gas, Forced Air
Cooling
- Central Air
Appliances
- Included: Range, Microwave, Dishwasher, Refrigerator, Washer, Dryer, Stainless Steel Appliance(s), Humidifier
- Laundry: In Unit
Features
- Cathedral Ceiling(s), Walk-In Closet(s), Open Floorplan
- Flooring: Hardwood
- Basement: None
- Number of fireplaces: 1
- Fireplace features: Gas Log, Family Room
Interior area
- Total structure area: 1,839
- Total interior livable area: 1,234 sqft
Property
Parking
- Total spaces: 2
- Parking features: Concrete, Side Driveway, Garage Door Opener, On Site, Garage Owned, Attached, Garage
- Attached garage spaces: 2
- Has uncovered spaces: Yes
Accessibility
- Accessibility features: No Disability Access
Features
- Patio & porch: Deck, Patio
Lot
- Dimensions: 35.4X15X26X76.3X20.2X46X26X15
Details
- Parcel number: 0923106050
- Special conditions: None
- Other equipment: Ceiling Fan(s)
Construction
Type & style
- Home type: Townhouse
- Property subtype: Townhouse, Single Family Residence
Materials
- Brick, Frame
- Roof: Asphalt
Condition
- New construction: No
- Year built: 1977
- Major remodel year: 2023
Details
- Builder model: TOWNHOUSE
Utilities & green energy
- Electric: Circuit Breakers
- Sewer: Public Sewer
- Water: Lake Michigan
Community & neighborhood
Security
- Security features: Security System
Location
- Region: Willowbrook
- Subdivision: Lake Hinsdale Village
HOA & financial
HOA
- Has HOA: Yes
- HOA fee: $339 monthly
- Amenities included: Boat Dock, Exercise Room, On Site Manager/Engineer, Park, Pool, Tennis Court(s), Clubhouse, Patio
- Services included: Insurance, Clubhouse, Exercise Facilities, Pool, Exterior Maintenance, Lawn Care, Scavenger, Snow Removal, Lake Rights
Other
Other facts
- Listing terms: Conventional
- Ownership: Fee Simple w/ HO Assn.
Price history
| Date | Event | Price |
|---|---|---|
| 6/16/2025 | Sold | $440,000+7.6%$357/sqft |
Source: | ||
| 4/21/2025 | Contingent | $409,000$331/sqft |
Source: | ||
| 4/16/2025 | Listed for sale | $409,000+25.8%$331/sqft |
Source: | ||
| 3/16/2023 | Sold | $325,000+18.2%$263/sqft |
Source: Public Record Report a problem | ||
| 12/12/2008 | Sold | $275,000-9.8%$223/sqft |
Source: Public Record Report a problem | ||
Public tax history
| Year | Property taxes | Tax assessment |
|---|---|---|
| 2024 | $5,941 +8.8% | $108,320 +4.6% |
| 2023 | $5,461 +7.6% | $103,570 +11.1% |
| 2022 | $5,077 +3.9% | $93,220 +1.2% |
Find assessor info on the county website
Neighborhood: 60527
Nearby schools
GreatSchools rating
- 8/10Gower West Elementary SchoolGrades: PK-4Distance: 1.4 mi
- 9/10Gower Middle SchoolGrades: 5-8Distance: 2 mi
- 8/10Hinsdale South High SchoolGrades: 9-12Distance: 1.1 mi
Schools provided by the listing agent
- Elementary: Gower West Elementary School
- Middle: Gower Middle School
- High: Hinsdale South High School
- District: 62
Source: MRED as distributed by MLS GRID. This data may not be complete. We recommend contacting the local school district to confirm school assignments for this home.

Get pre-qualified for a loan
At Zillow Home Loans, we can pre-qualify you in as little as 5 minutes with no impact to your credit score.An equal housing lender. NMLS #10287.
Sell for more on Zillow
Get a free Zillow Showcase℠ listing and you could sell for .
$451,100
2% more+ $9,022
With Zillow Showcase(estimated)
$460,122

