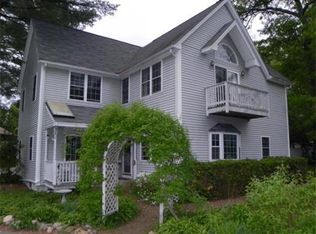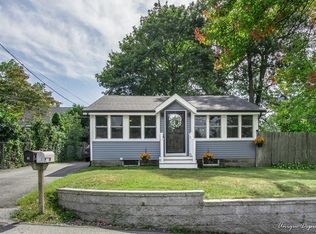You will love this home's beautiful setting, just steps from Martin's Pond. Updates include: most appliances replaced after 2016, septic system 2016, roof replaced in Nov 2020 and more. Enter the home through a bright sunroom with lots of bonus storage and laminate floors. The home itself has been updated inside with a spacious eat-in kitchen featuring hardwood floors, granite countertop, breakfast bar, stainless steel appliances and recessed lighting. The open floor plan is only made better with a pellet stove for those chilly New England nights. Upstairs you will find a beautiful master bedroom with pine vaulted ceilings and a walk-in closet. The large master bath has a double vanity with granite countertops. Additionally, there is a home office with a sliding barn door, an updated bathroom and two additional bedrooms. DON'T MISS YOUR CHANCE TO GET INTO NORTH READING! CHECK OUT THE VIRTUAL TOUR AND 3D FLOOR PLAN!
This property is off market, which means it's not currently listed for sale or rent on Zillow. This may be different from what's available on other websites or public sources.

