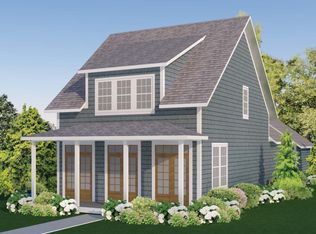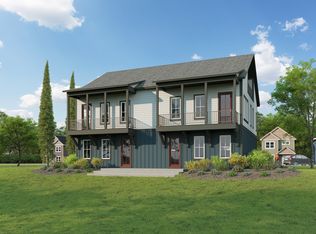Closed
$318,000
14 Port Pl, Ottawa, IL 61350
2beds
1,340sqft
Single Family Residence
Built in 2010
4,791.6 Square Feet Lot
$321,700 Zestimate®
$237/sqft
$2,022 Estimated rent
Home value
$321,700
$267,000 - $386,000
$2,022/mo
Zestimate® history
Loading...
Owner options
Explore your selling options
What's special
Nestled in the sought-after marina resort of Heritage Harbor, this delightful 2-bedroom, 2-bathroom cottage offers the perfect blend of relaxation and adventure. Just steps away from a 32-acre marina, walking paths, a dog park, on-site restaurant, and access to the I&M Canal bike trail, this home is ideal for full-time living or as a weekend retreat. The vaulted ceiling make the home bright and airy. Interior features include granite countertops, stainless steel appliances, and an open floor plan ready for your personal touch. An attached two-car garage provides convenience, while the cottage's charming exterior invites you to embrace a Cape Cod-inspired lifestyle. Love the outdoors? Enjoy boat rentals at the marina or take a short 15-minute drive to Starved Rock State Park for hiking, waterfalls, and breathtaking views. This cottage is waiting for someone to make it their own!
Zillow last checked: 8 hours ago
Listing updated: October 19, 2025 at 07:14am
Listing courtesy of:
Tammy Barry 815-252-3113,
Homesmart Realty Group IL
Bought with:
Jane Winninger
Baird & Warner
Source: MRED as distributed by MLS GRID,MLS#: 12313340
Facts & features
Interior
Bedrooms & bathrooms
- Bedrooms: 2
- Bathrooms: 2
- Full bathrooms: 2
Primary bedroom
- Features: Flooring (Carpet), Window Treatments (Blinds), Bathroom (Full)
- Level: Main
- Area: 140 Square Feet
- Dimensions: 14X10
Bedroom 2
- Features: Flooring (Carpet)
- Level: Main
- Area: 100 Square Feet
- Dimensions: 10X10
Dining room
- Features: Flooring (Wood Laminate)
- Level: Main
- Area: 126 Square Feet
- Dimensions: 14X9
Kitchen
- Features: Kitchen (Island), Flooring (Wood Laminate)
- Level: Main
- Area: 140 Square Feet
- Dimensions: 14X10
Laundry
- Features: Flooring (Ceramic Tile)
- Level: Main
- Area: 28 Square Feet
- Dimensions: 4X7
Living room
- Features: Flooring (Wood Laminate), Window Treatments (Blinds)
- Level: Main
- Area: 272 Square Feet
- Dimensions: 17X16
Heating
- Natural Gas, Forced Air
Cooling
- Central Air
Appliances
- Included: Range, Microwave, Dishwasher, Refrigerator, Washer, Dryer, Disposal, Stainless Steel Appliance(s)
- Laundry: Main Level
Features
- Cathedral Ceiling(s), 1st Floor Bedroom, 1st Floor Full Bath
- Flooring: Hardwood
- Basement: Crawl Space
- Number of fireplaces: 1
- Fireplace features: Living Room
Interior area
- Total structure area: 0
- Total interior livable area: 1,340 sqft
Property
Parking
- Total spaces: 2
- Parking features: Garage Door Opener, On Site, Garage Owned, Attached, Garage
- Attached garage spaces: 2
- Has uncovered spaces: Yes
Accessibility
- Accessibility features: No Disability Access
Features
- Stories: 1
- Patio & porch: Porch
Lot
- Size: 4,791 sqft
- Dimensions: 48 X 103
- Features: Corner Lot
Details
- Parcel number: 1544300054
- Special conditions: None
- Other equipment: Ceiling Fan(s)
Construction
Type & style
- Home type: SingleFamily
- Property subtype: Single Family Residence
Materials
- Other
- Foundation: Concrete Perimeter
- Roof: Asphalt
Condition
- New construction: No
- Year built: 2010
Utilities & green energy
- Sewer: Public Sewer
- Water: Public
Community & neighborhood
Community
- Community features: Park, Pool, Curbs, Sidewalks, Street Lights, Street Paved
Location
- Region: Ottawa
- Subdivision: Heritage Harbor
HOA & financial
HOA
- Has HOA: Yes
- HOA fee: $189 monthly
- Services included: Pool, Scavenger
Other
Other facts
- Listing terms: FHA
- Ownership: Fee Simple w/ HO Assn.
Price history
| Date | Event | Price |
|---|---|---|
| 7/18/2025 | Sold | $318,000-6.2%$237/sqft |
Source: | ||
| 6/19/2025 | Contingent | $339,000$253/sqft |
Source: | ||
| 5/12/2025 | Price change | $339,000-2.9%$253/sqft |
Source: | ||
| 3/16/2025 | Listed for sale | $349,000+29.7%$260/sqft |
Source: | ||
| 6/16/2019 | Listing removed | $269,000$201/sqft |
Source: HomeSmart Realty Group #10254061 | ||
Public tax history
| Year | Property taxes | Tax assessment |
|---|---|---|
| 2024 | $13,928 +9.6% | $146,980 +11.1% |
| 2023 | $12,710 +11.4% | $132,295 +13.1% |
| 2022 | $11,405 +4.9% | $116,982 +6.2% |
Find assessor info on the county website
Neighborhood: 61350
Nearby schools
GreatSchools rating
- 5/10Rutland Elementary SchoolGrades: PK-8Distance: 4.9 mi
- 4/10Ottawa Township High SchoolGrades: 9-12Distance: 2.2 mi
Schools provided by the listing agent
- District: 230
Source: MRED as distributed by MLS GRID. This data may not be complete. We recommend contacting the local school district to confirm school assignments for this home.

Get pre-qualified for a loan
At Zillow Home Loans, we can pre-qualify you in as little as 5 minutes with no impact to your credit score.An equal housing lender. NMLS #10287.

