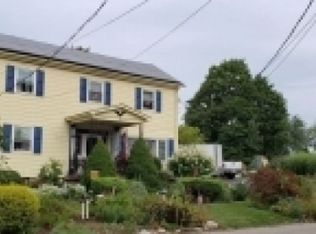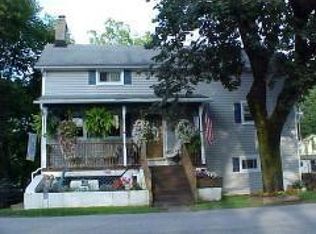Beautifully Restored Colonial Nestled in the heart of Warren County! With a Blend of Old and New, This Historic Beauty Features Brand New Roof, New Siding and New Windows. The Spacious Sunny Kitchen Features New SS Appliances and One-of-a-Kind 1950's "St. Charles" Custom Wood Cabinets w/Vintage Countertop. This Pristine Home Features Original Wide Plank Flooring Thru-Out, Custom Built-Ins, 2 Fireplaces, One w/New Wood Burning Stove and the Other w/Fireplace Insert. The Stunning Updated Main Bath Features Custom Sink, Tiled Walls and Flooring. Each of the 3 Bedrms are Roomy and Provide Ample Closet Space. Relax or Entertain on the Rocking Chair Front and Side Porches. Enjoy the Private Level Backyard. Updated Electric. Basement and Attic Offers Great Storage.Freshly Painted Inside and Out! Welcome Home!
This property is off market, which means it's not currently listed for sale or rent on Zillow. This may be different from what's available on other websites or public sources.

