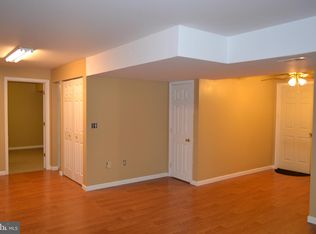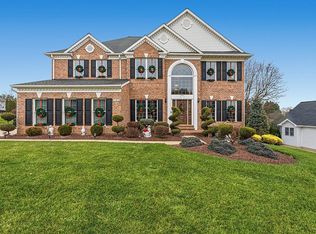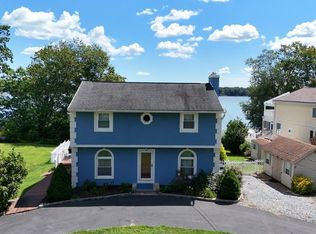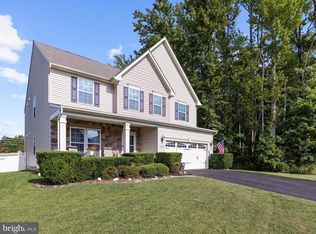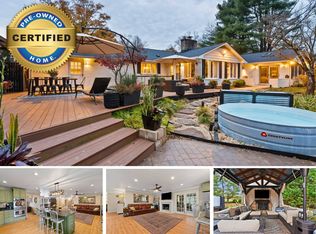Discover unparalleled elegance, modern comfort and sophisticated living within this exquisite waterfront estate situated on one of the larger lots, just a little over half-acre & professionally landscaped. Designed for discerning tastes and offering both opulent features and breathtaking natural beauty. Culinary enthusiasts will be impressed by the state-of-the-art gourmet kitchen, featuring custom cherry cabinetry, high-end granite countertops, top-of-the-line appliances to include a Sub-Zero Fridge, Wolf range w/ warming drawer, double wall ovens, Kohler farmhouse porcelain sink & wine fridge. The easy-close cabinets add to the seamless functionality of this impressive space. The home showcases exquisite Brazilian cherry hardwood flooring throughout the main level living room, kitchen, den, upstairs hallway, and staircase, featuring custom-made iron railings, adding a touch of rustic charm and durability. The foyer and downstairs powder room are graced with luxurious Italian marble flooring. Cozy up by the high-end gas fireplace and mantel in the main living area, adding warmth and ambiance on cooler evenings. Retreat to the luxurious primary bedroom and sap inspired bath area, a private sanctuary boasting a vaulted ceiling, spacious walk-in closet, two-person Jacuzzi tub, and an extra-large separate multi-head shower. Private water closet, double vanity w/ instant hot water, and an atrium illuminated by a custom stained glass lighted faux skylight. The primary suite extends to a private balcony, offering serene views overlooking the river, and includes the convenience of an in-suite washer and dryer. Additionally, a large office with built-in cabinetry and granite countertop provides a dedicated space for work or reflection. Beyond the primary suite, find two additional bedrooms and a full bath. The finished lower level is an entertainer's dream, complete with a custom built-in bar, a small under-counter refrigerator, and stylish bar stools. Three large additional utility areas in the basement provide ample storage and functionality, including an upright freezer& utility sink. Step outside to discover a haven of outdoor living, beginning with three levels of maintenance free Trex decking, including an enclosed storage area under one of the decks. Gather around the fire pit for unforgettable evenings under the stars or enjoy the convenience of the large Amish-style shed for storage or hobbies. A private pier with electric, water & custom-built stairs leads to the water's edge, offering direct access for boating or enjoying the riverfront lifestyle. A whole-house generator ensures uninterrupted comfort and peace of mind. The property also features a two-car garage with built-in wall cabinetry. Ranai tankless water heater approx. 2 years old. Generac Whole Home Generator!
For sale
Price cut: $25K (12/13)
$725,000
14 Poplar Grove Ave, Aberdeen, MD 21001
4beds
3,235sqft
Est.:
Single Family Residence
Built in 2001
0.64 Acres Lot
$720,300 Zestimate®
$224/sqft
$43/mo HOA
What's special
Waterfront estateGas fireplaceCustom-made iron railingsCustom built-in barBuilt-in cabinetryCustom cherry cabinetryMulti-head shower
- 149 days |
- 785 |
- 51 |
Zillow last checked: 8 hours ago
Listing updated: December 15, 2025 at 04:55am
Listed by:
Christopher Palazzi 410-935-8060,
Cummings & Co. Realtors 410-823-0033
Source: Bright MLS,MLS#: MDHR2042636
Tour with a local agent
Facts & features
Interior
Bedrooms & bathrooms
- Bedrooms: 4
- Bathrooms: 3
- Full bathrooms: 2
- 1/2 bathrooms: 1
- Main level bathrooms: 1
Rooms
- Room types: Living Room, Dining Room, Primary Bedroom, Bedroom 2, Bedroom 3, Bedroom 4, Kitchen, Family Room, Foyer, Recreation Room, Storage Room, Bathroom 1, Bathroom 2, Primary Bathroom
Primary bedroom
- Features: Attached Bathroom, Balcony Access, Built-in Features, Flooring - Carpet
- Level: Upper
- Area: 340 Square Feet
- Dimensions: 17 x 20
Bedroom 2
- Features: Flooring - Carpet
- Level: Upper
- Area: 117 Square Feet
- Dimensions: 9 x 13
Bedroom 3
- Features: Flooring - Carpet
- Level: Upper
- Area: 130 Square Feet
- Dimensions: 13 x 10
Bedroom 4
- Features: Flooring - Carpet, Lighting - Ceiling, Recessed Lighting
- Level: Upper
- Area: 300 Square Feet
- Dimensions: 25 x 12
Primary bathroom
- Features: Bathroom - Jetted Tub, Soaking Tub, Bathroom - Walk-In Shower, Built-in Features, Cathedral/Vaulted Ceiling, Flooring - Carpet, Walk-In Closet(s)
- Level: Upper
- Area: 286 Square Feet
- Dimensions: 13 x 22
Bathroom 1
- Features: Flooring - Marble
- Level: Main
- Area: 18 Square Feet
- Dimensions: 6 x 3
Bathroom 2
- Features: Bathroom - Tub Shower, Flooring - Ceramic Tile
- Level: Upper
- Area: 60 Square Feet
- Dimensions: 10 x 6
Dining room
- Features: Built-in Features, Flooring - HardWood, Formal Dining Room
- Level: Main
- Area: 96 Square Feet
- Dimensions: 8 x 12
Family room
- Features: Crown Molding, Built-in Features, Ceiling Fan(s), Flooring - HardWood, Recessed Lighting
- Level: Main
- Area: 440 Square Feet
- Dimensions: 20 x 22
Foyer
- Features: Flooring - Marble
- Level: Main
- Area: 170 Square Feet
- Dimensions: 17 x 10
Kitchen
- Features: Breakfast Bar, Granite Counters, Flooring - HardWood, Kitchen - Gas Cooking, Recessed Lighting, Pantry
- Level: Main
- Area: 204 Square Feet
- Dimensions: 17 x 12
Living room
- Features: Crown Molding, Fireplace - Electric, Flooring - HardWood
- Level: Main
- Area: 224 Square Feet
- Dimensions: 14 x 16
Recreation room
- Features: Flooring - Ceramic Tile
- Level: Lower
- Area: 399 Square Feet
- Dimensions: 21 x 19
Storage room
- Level: Lower
- Area: 460 Square Feet
- Dimensions: 23 x 20
Storage room
- Level: Lower
- Area: 98 Square Feet
- Dimensions: 14 x 7
Heating
- Programmable Thermostat, Zoned, Forced Air, Natural Gas
Cooling
- Central Air, Programmable Thermostat, Zoned, Electric
Appliances
- Included: Microwave, Dishwasher, Disposal, Exhaust Fan, Double Oven, Refrigerator, Stainless Steel Appliance(s), Tankless Water Heater, Instant Hot Water
- Laundry: Upper Level
Features
- Soaking Tub, Bathroom - Stall Shower, Bathroom - Tub Shower, Breakfast Area, Dining Area, Floor Plan - Traditional, Formal/Separate Dining Room, Kitchen - Gourmet, Recessed Lighting, Store/Office, Upgraded Countertops, Walk-In Closet(s), Bar, Wine Storage
- Flooring: Marble, Hardwood
- Doors: Insulated
- Windows: Double Hung, Insulated Windows, Replacement, Screens
- Basement: Connecting Stairway,Partial,Heated,Sump Pump,Walk-Out Access
- Number of fireplaces: 1
- Fireplace features: Gas/Propane, Mantel(s)
Interior area
- Total structure area: 4,549
- Total interior livable area: 3,235 sqft
- Finished area above ground: 2,713
- Finished area below ground: 522
Video & virtual tour
Property
Parking
- Total spaces: 8
- Parking features: Garage Faces Front, Garage Door Opener, Concrete, Parking Space Conveys, Private, Attached, Driveway
- Attached garage spaces: 2
- Uncovered spaces: 6
- Details: Garage Sqft: 374
Accessibility
- Accessibility features: None
Features
- Levels: Two
- Stories: 2
- Patio & porch: Deck
- Exterior features: Extensive Hardscape, Lighting, Storage, Sidewalks, Street Lights
- Pool features: None
- Has view: Yes
- View description: River, Trees/Woods
- Has water view: Yes
- Water view: River
- Waterfront features: Private Dock Site, Private Access, River
- Body of water: Bush River
- Frontage length: Water Frontage Ft: 35
Lot
- Size: 0.64 Acres
- Features: Backs to Trees, Front Yard, Landscaped, Wooded, Corner Lot, Rear Yard, SideYard(s)
Details
- Additional structures: Above Grade, Below Grade, Outbuilding
- Parcel number: 1302091569
- Zoning: R1
- Special conditions: Standard
Construction
Type & style
- Home type: SingleFamily
- Architectural style: Colonial
- Property subtype: Single Family Residence
Materials
- Stone, Vinyl Siding
- Foundation: Block
- Roof: Architectural Shingle,Pitched
Condition
- Very Good
- New construction: No
- Year built: 2001
Utilities & green energy
- Electric: 200+ Amp Service, Generator
- Sewer: Public Sewer
- Water: Public
- Utilities for property: Underground Utilities, Cable, Broadband, Fiber Optic
Community & HOA
Community
- Security: Security System
- Subdivision: Park Farm Beach
HOA
- Has HOA: Yes
- Amenities included: Boat Dock/Slip, Boat Ramp
- Services included: Common Area Maintenance, Management
- HOA fee: $520 annually
- HOA name: PINTAIL POINT HOA
Location
- Region: Aberdeen
Financial & listing details
- Price per square foot: $224/sqft
- Tax assessed value: $499,067
- Annual tax amount: $5,200
- Date on market: 7/21/2025
- Listing agreement: Exclusive Right To Sell
- Listing terms: Cash,Conventional,FHA,VA Loan
- Inclusions: Whole House Generator
- Ownership: Fee Simple
Estimated market value
$720,300
$684,000 - $756,000
$2,885/mo
Price history
Price history
| Date | Event | Price |
|---|---|---|
| 12/13/2025 | Price change | $725,000-3.3%$224/sqft |
Source: | ||
| 9/25/2025 | Price change | $750,000-4.5%$232/sqft |
Source: | ||
| 8/11/2025 | Price change | $785,000-4.3%$243/sqft |
Source: | ||
| 7/21/2025 | Listed for sale | $820,000+56.2%$253/sqft |
Source: | ||
| 3/15/2006 | Sold | $525,000+113.6%$162/sqft |
Source: Public Record Report a problem | ||
Public tax history
Public tax history
| Year | Property taxes | Tax assessment |
|---|---|---|
| 2025 | $5,439 +4.6% | $499,067 +4.6% |
| 2024 | $5,200 +4.8% | $477,133 +4.8% |
| 2023 | $4,961 +1.1% | $455,200 |
Find assessor info on the county website
BuyAbility℠ payment
Est. payment
$4,273/mo
Principal & interest
$3462
Property taxes
$514
Other costs
$297
Climate risks
Neighborhood: 21001
Nearby schools
GreatSchools rating
- 4/10G. Lisby Elementary At HillsdaleGrades: PK-5Distance: 4 mi
- 4/10Aberdeen Middle SchoolGrades: 6-8Distance: 5.1 mi
- 5/10Aberdeen High SchoolGrades: 9-12Distance: 4.9 mi
Schools provided by the listing agent
- District: Harford County Public Schools
Source: Bright MLS. This data may not be complete. We recommend contacting the local school district to confirm school assignments for this home.
- Loading
- Loading
