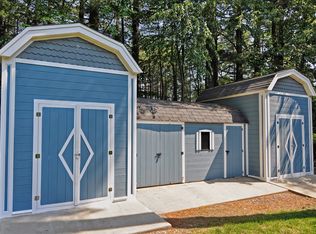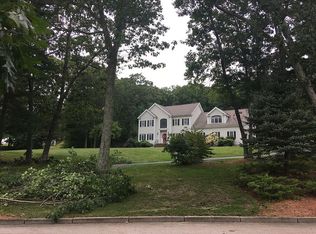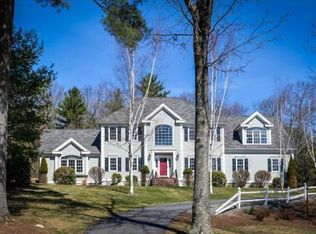Sold for $1,050,000 on 07/31/23
$1,050,000
14 Pond View Rd, Holliston, MA 01746
4beds
4,779sqft
Single Family Residence
Built in 2001
2.69 Acres Lot
$1,256,500 Zestimate®
$220/sqft
$5,613 Estimated rent
Home value
$1,256,500
$1.17M - $1.34M
$5,613/mo
Zestimate® history
Loading...
Owner options
Explore your selling options
What's special
Fantastic Colonial situated on 2.6+ acres w/ custom details throughout will not disappoint. Upon entering the Foyer, you will find the perfect combination of style & functionality in this home. The LR & DR both with custom French barn doors flank the inviting Foyer that leads you to the Kitchen which features SS appliances, granite counters, updated lighting & a sunny eat in area. It is open to the FR w/ a stunning floor to ceiling stone Gas Fireplace & walls of windows. Both the Kitchen & FR boast French Doors that open to the deck overlooking your private yard. Completing this level is a Home Office w/custom built ins & a 1/2 Bath w/ Laundry. Up the Grand Staircase to the 2nd level, you will find 3 spacious Bedrooms, a Full Bath & an expansive Primary Suite w/a Home Office/Sitting room, as well as the Primary Full Bath complete w/Steam Shower. The full finished Basement, 3 Car Garage and proximity to major routes and shopping all in a private setting add to this home's appeal.
Zillow last checked: 8 hours ago
Listing updated: July 31, 2023 at 12:26pm
Listed by:
The Lioce Team 508-422-9750,
Keller Williams Elite 508-478-7373,
Rose Fitzpatrick 508-245-1719
Bought with:
Mo Asgarzadeh
Media Realty LLC
Source: MLS PIN,MLS#: 73118338
Facts & features
Interior
Bedrooms & bathrooms
- Bedrooms: 4
- Bathrooms: 3
- Full bathrooms: 2
- 1/2 bathrooms: 1
Primary bedroom
- Features: Bathroom - Full, Bathroom - Double Vanity/Sink, Cathedral Ceiling(s), Ceiling Fan(s), Walk-In Closet(s), Flooring - Hardwood, Cable Hookup, Dressing Room, Lighting - Overhead
- Level: Second
- Area: 506
- Dimensions: 23 x 22
Bedroom 2
- Features: Flooring - Hardwood, Lighting - Overhead
- Level: Second
- Area: 196
- Dimensions: 14 x 14
Bedroom 3
- Features: Flooring - Hardwood, Lighting - Overhead
- Level: Second
- Area: 196
- Dimensions: 14 x 14
Bedroom 4
- Features: Flooring - Hardwood, Lighting - Overhead
- Level: Second
- Area: 234
- Dimensions: 13 x 18
Primary bathroom
- Features: Yes
Bathroom 1
- Features: Bathroom - Half, Closet - Linen, Flooring - Hardwood, Dryer Hookup - Dual, Lighting - Overhead, Beadboard, Pedestal Sink, Decorative Molding
- Level: First
Bathroom 2
- Features: Bathroom - Full, Bathroom - With Tub & Shower, Closet - Linen, Flooring - Stone/Ceramic Tile
- Level: Second
Bathroom 3
- Features: Bathroom - Full, Bathroom - Double Vanity/Sink, Bathroom - With Shower Stall, Flooring - Stone/Ceramic Tile, Jacuzzi / Whirlpool Soaking Tub, Steam / Sauna
- Level: Second
Dining room
- Features: Flooring - Hardwood, Wainscoting, Lighting - Overhead, Crown Molding
- Level: First
- Area: 204
- Dimensions: 17 x 12
Family room
- Features: Cathedral Ceiling(s), Ceiling Fan(s), Flooring - Hardwood, French Doors, Cable Hookup, Deck - Exterior, Exterior Access, High Speed Internet Hookup, Open Floorplan, Sunken, Lighting - Sconce, Lighting - Overhead
- Level: First
- Area: 437
- Dimensions: 19 x 23
Kitchen
- Features: Flooring - Hardwood, Dining Area, Countertops - Stone/Granite/Solid, French Doors, Kitchen Island, Deck - Exterior, Open Floorplan, Recessed Lighting, Stainless Steel Appliances, Peninsula, Lighting - Pendant, Lighting - Overhead
- Level: First
- Area: 240
- Dimensions: 16 x 15
Living room
- Features: Flooring - Hardwood, Cable Hookup, Recessed Lighting, Remodeled, Wainscoting, Crown Molding
- Level: First
- Area: 234
- Dimensions: 13 x 18
Office
- Features: Closet/Cabinets - Custom Built, Flooring - Hardwood
- Level: First
- Area: 88
- Dimensions: 8 x 11
Heating
- Forced Air, Natural Gas
Cooling
- Central Air
Appliances
- Laundry: Flooring - Hardwood, Dryer Hookup - Dual, Washer Hookup, Double Closet(s), First Floor, Gas Dryer Hookup, Electric Dryer Hookup
Features
- Closet/Cabinets - Custom Built, Recessed Lighting, Home Office, Bonus Room, Central Vacuum, Wired for Sound, Internet Available - Unknown
- Flooring: Tile, Hardwood, Flooring - Hardwood, Flooring - Wall to Wall Carpet
- Doors: French Doors
- Windows: Insulated Windows
- Basement: Full,Finished,Interior Entry,Bulkhead,Radon Remediation System
- Number of fireplaces: 2
- Fireplace features: Family Room, Master Bedroom
Interior area
- Total structure area: 4,779
- Total interior livable area: 4,779 sqft
Property
Parking
- Total spaces: 7
- Parking features: Attached, Garage Door Opener, Storage, Garage Faces Side, Paved Drive, Paved
- Attached garage spaces: 3
- Uncovered spaces: 4
Features
- Patio & porch: Deck - Composite
- Exterior features: Deck - Composite, Professional Landscaping, Sprinkler System
Lot
- Size: 2.69 Acres
- Features: Wooded, Easements
Details
- Parcel number: M:004 B:0003 L:0970,522555
- Zoning: 80
Construction
Type & style
- Home type: SingleFamily
- Architectural style: Colonial
- Property subtype: Single Family Residence
Materials
- Frame
- Foundation: Concrete Perimeter
- Roof: Shingle
Condition
- Year built: 2001
Utilities & green energy
- Electric: 200+ Amp Service
- Sewer: Private Sewer
- Water: Public, Other
- Utilities for property: for Gas Range, for Electric Oven, for Gas Dryer, for Electric Dryer, Washer Hookup, Icemaker Connection
Community & neighborhood
Security
- Security features: Security System
Community
- Community features: Shopping, Tennis Court(s), Park, Walk/Jog Trails, Golf, Bike Path, Highway Access, Public School, Sidewalks
Location
- Region: Holliston
Other
Other facts
- Listing terms: Contract
- Road surface type: Paved
Price history
| Date | Event | Price |
|---|---|---|
| 7/31/2023 | Sold | $1,050,000-12.5%$220/sqft |
Source: MLS PIN #73118338 Report a problem | ||
| 6/22/2023 | Contingent | $1,199,900$251/sqft |
Source: MLS PIN #73118338 Report a problem | ||
| 5/31/2023 | Listed for sale | $1,199,900+33.3%$251/sqft |
Source: MLS PIN #73118338 Report a problem | ||
| 7/8/2020 | Listing removed | $899,900$188/sqft |
Source: Keller Williams Realty Premier Properities #72665244 Report a problem | ||
| 6/1/2020 | Listed for sale | $899,900$188/sqft |
Source: Keller Williams Realty Premier Properities #72665244 Report a problem | ||
Public tax history
| Year | Property taxes | Tax assessment |
|---|---|---|
| 2025 | $15,352 -4.2% | $1,047,900 -1.5% |
| 2024 | $16,018 +4.5% | $1,063,600 +6.9% |
| 2023 | $15,321 +3.4% | $994,900 +16.6% |
Find assessor info on the county website
Neighborhood: 01746
Nearby schools
GreatSchools rating
- 7/10Miller SchoolGrades: 3-5Distance: 3.6 mi
- 9/10Robert H. Adams Middle SchoolGrades: 6-8Distance: 3.4 mi
- 9/10Holliston High SchoolGrades: 9-12Distance: 2.8 mi
Get a cash offer in 3 minutes
Find out how much your home could sell for in as little as 3 minutes with a no-obligation cash offer.
Estimated market value
$1,256,500
Get a cash offer in 3 minutes
Find out how much your home could sell for in as little as 3 minutes with a no-obligation cash offer.
Estimated market value
$1,256,500


