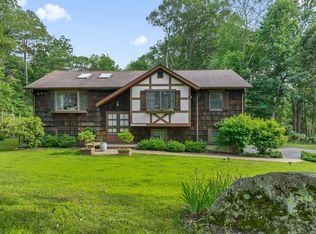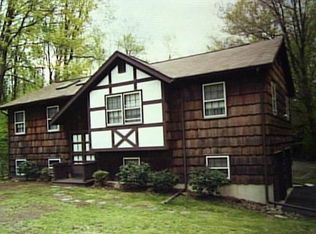Location REALLY priced right!. Oversized, Central Air, 2 car, & UNIQUE HUGE PLUS of Great Room addition on Main Level. Easy commute via Milltown RD, southwestern New Fairfield to I-684. Meticulously kept 2,222 total heated SF 3 BR, 2.5 BTH all well maintained. Set-up to accept plug-in generator. Propane/wood fireplace, & thermo replacement windows. Enjoy cook-outs on expansive COVERED rear deck. A location where families tend to remain for long time. Half-mile lollipop cul-de-sac nice & safe for your evening stroll. Sought after Pond Crest Estates in King Street school district at an unbeatable price, $50,000 below original asking. Prime deal in this spring market.
This property is off market, which means it's not currently listed for sale or rent on Zillow. This may be different from what's available on other websites or public sources.

