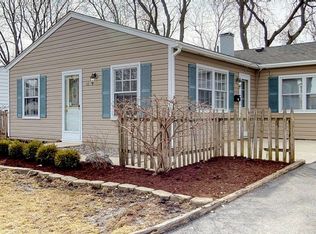Closed
$253,000
14 Pomeroy Rd, Montgomery, IL 60538
3beds
988sqft
Single Family Residence
Built in 1970
9,147.6 Square Feet Lot
$256,600 Zestimate®
$256/sqft
$2,002 Estimated rent
Home value
$256,600
$236,000 - $280,000
$2,002/mo
Zestimate® history
Loading...
Owner options
Explore your selling options
What's special
Multiple offers received. Highest and Best due Monday (March 17) at 10:00 a.m. Well maintained ranch home ideally located close to schools, shopping, restaurants, and the Fox River Trail. Home features 3 bedrooms, family room, laundry room, and a generously sized kitchen with enough room for table space. Home has been freshly painted. Backyard is fenced in with newer shed that is perfect for storage. All appliances stay with home. Kitchen has sliding glass door with direct access to patio. Attached garage. Lot has mature trees and is located very close to Long Beach Elementary School. Situated in a quiet location but close to Route 30 and Route 34. Students attend highly sought-after Oswego District 308 schools. Newer roof (2020), shed (2019), and oven (2022).
Zillow last checked: 8 hours ago
Listing updated: May 03, 2025 at 01:01am
Listing courtesy of:
Cody Salter 630-347-8900,
Great Western Properties
Bought with:
Richie Corral
Century 21 Circle - Aurora
Source: MRED as distributed by MLS GRID,MLS#: 12297440
Facts & features
Interior
Bedrooms & bathrooms
- Bedrooms: 3
- Bathrooms: 1
- Full bathrooms: 1
Primary bedroom
- Level: Main
- Area: 120 Square Feet
- Dimensions: 12X10
Bedroom 2
- Level: Main
- Area: 108 Square Feet
- Dimensions: 12X09
Bedroom 3
- Level: Main
- Area: 90 Square Feet
- Dimensions: 10X09
Kitchen
- Level: Main
- Area: 182 Square Feet
- Dimensions: 14X13
Laundry
- Level: Main
- Area: 81 Square Feet
- Dimensions: 09X09
Living room
- Level: Main
- Area: 180 Square Feet
- Dimensions: 15X12
Heating
- Natural Gas, Forced Air
Cooling
- Central Air
Features
- Flooring: Laminate
- Basement: None
Interior area
- Total structure area: 0
- Total interior livable area: 988 sqft
Property
Parking
- Total spaces: 1
- Parking features: On Site, Garage Owned, Attached, Garage
- Attached garage spaces: 1
Accessibility
- Accessibility features: No Disability Access
Features
- Stories: 1
- Patio & porch: Patio
- Fencing: Fenced
Lot
- Size: 9,147 sqft
- Dimensions: 73X110X73X132
Details
- Additional structures: Shed(s)
- Parcel number: 0304454004
- Special conditions: None
Construction
Type & style
- Home type: SingleFamily
- Architectural style: Ranch
- Property subtype: Single Family Residence
Materials
- Frame, Other
Condition
- New construction: No
- Year built: 1970
Utilities & green energy
- Sewer: Public Sewer
- Water: Public
Community & neighborhood
Community
- Community features: Pool
Location
- Region: Montgomery
- Subdivision: Boulder Hill
HOA & financial
HOA
- Services included: None
Other
Other facts
- Listing terms: Conventional
- Ownership: Fee Simple
Price history
| Date | Event | Price |
|---|---|---|
| 5/1/2025 | Sold | $253,000+1.2%$256/sqft |
Source: | ||
| 3/17/2025 | Contingent | $249,900$253/sqft |
Source: | ||
| 3/12/2025 | Listed for sale | $249,900+83.8%$253/sqft |
Source: | ||
| 8/17/2015 | Sold | $136,000-9.3%$138/sqft |
Source: | ||
| 7/21/2015 | Pending sale | $149,900$152/sqft |
Source: Coldwell Banker Honig-Bell #08952041 Report a problem | ||
Public tax history
| Year | Property taxes | Tax assessment |
|---|---|---|
| 2024 | $5,277 +4% | $72,667 +12% |
| 2023 | $5,075 +4.6% | $64,881 +7% |
| 2022 | $4,853 +7.3% | $60,636 +10% |
Find assessor info on the county website
Neighborhood: Boulder Hill
Nearby schools
GreatSchools rating
- 2/10Long Beach Elementary SchoolGrades: PK-5Distance: 0.1 mi
- 6/10Plank Junior High SchoolGrades: 6-8Distance: 2 mi
- 9/10Oswego East High SchoolGrades: 9-12Distance: 2.5 mi
Schools provided by the listing agent
- Elementary: Long Beach Elementary School
- Middle: Plank Junior High School
- High: Oswego East High School
- District: 308
Source: MRED as distributed by MLS GRID. This data may not be complete. We recommend contacting the local school district to confirm school assignments for this home.
Get a cash offer in 3 minutes
Find out how much your home could sell for in as little as 3 minutes with a no-obligation cash offer.
Estimated market value$256,600
Get a cash offer in 3 minutes
Find out how much your home could sell for in as little as 3 minutes with a no-obligation cash offer.
Estimated market value
$256,600



