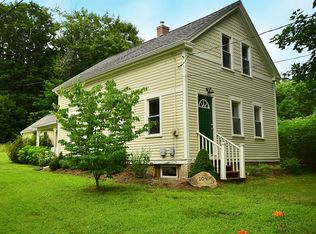Unique & fun design features an open floor plan offering living/dining area, first-floor family room, kitchen with island, good size bedrooms, laundry room, and a 2 car garage. Amenities & updates abound - new paint, new carpet, tile & hardwood floors, coffered ceilings, skylights, new stone patio with firepit, French drainage system, new flat roof area, beautiful new plantings, paved driveway, and an above ground pool! Need more information? Give us a call at 860-429-2853!
This property is off market, which means it's not currently listed for sale or rent on Zillow. This may be different from what's available on other websites or public sources.
