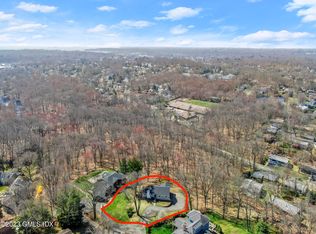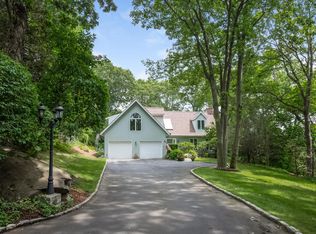This amazing 6 bedroom 6.1 bath open concept contemporary is set in 0.77 acres in Havemeyer Park . Get the privacy, land & space of back country living 5 minutes from North Mianus Elementary , Eastern Middle , Greenwich High , shopping, I-95 and metro north. French doors from large open concept family room, dining area and kitchen open to an large ipe deck and expansive level back yard. Huge pantry. Living room french doors open to a screened in porch. Large glass doors open to the in ground pool. Pre-wired for internet and surround sound in all common rooms and bedrooms. Master bath has double vanities, jacuzzi and steam shower. Lower level makes a perfect in law or au pair suite w/ its own entrance, patio & bathroom. ( approx 1000 extra sq ft in ll) Generator, tons of storage
This property is off market, which means it's not currently listed for sale or rent on Zillow. This may be different from what's available on other websites or public sources.

