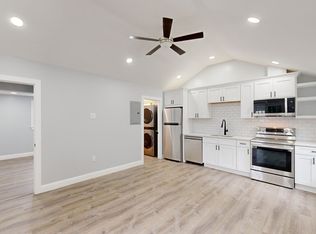Sold for $835,000 on 05/26/23
$835,000
14 Playstead Rd, Malden, MA 02148
4beds
2,108sqft
Single Family Residence
Built in 1920
4,217 Square Feet Lot
$851,900 Zestimate®
$396/sqft
$3,520 Estimated rent
Home value
$851,900
$809,000 - $894,000
$3,520/mo
Zestimate® history
Loading...
Owner options
Explore your selling options
What's special
STUNNING FOUR bedroom/TWO & a half bath FULL GUT REHAB DOWN TO THE STUDS with THREE living levels! Step into the enclosed and heated front porch & be wowed by the 9 foot+ soaring ceilings & the gorgeous kitchen! You will love the quartz countertops, marble backsplash, stainless steel appliances, & beautiful island area with seating. There is a nice flow to the living and dining area, as well as a convenient powder room, & first floor laundry area. Three spacious bedrooms & a light and bright full bathroom make up the second floor. The primary bedroom & ensuite bathroom make up the entire third floor & are completed with a storage room. New hardwood floors, recessed lighting, & crown molding. New gas heating system, new plumbing, new central air conditioning, new 200 amp service, new fence, new patio, new vinyl siding, new roof, new stairs, & driveway! Walk to Northern Strand Bike Path, schools, bus stop, downtown Malden, & the MBTA! Enjoy convenience and modern living in this home!
Zillow last checked: 8 hours ago
Listing updated: May 26, 2023 at 05:20pm
Listed by:
Kristin Gennetti 781-704-7040,
Century 21 North East 781-730-3977
Bought with:
Julian Addy
The Agency
Source: MLS PIN,MLS#: 73101107
Facts & features
Interior
Bedrooms & bathrooms
- Bedrooms: 4
- Bathrooms: 3
- Full bathrooms: 2
- 1/2 bathrooms: 1
Primary bedroom
- Features: Bathroom - Full, Skylight, Closet, Flooring - Hardwood, Recessed Lighting
- Level: Third
Bedroom 2
- Features: Closet, Flooring - Hardwood, Recessed Lighting
- Level: Second
Bedroom 3
- Features: Closet, Flooring - Hardwood, Recessed Lighting
- Level: Second
Bedroom 4
- Features: Closet, Flooring - Hardwood, Recessed Lighting
- Level: Second
Primary bathroom
- Features: Yes
Bathroom 1
- Features: Bathroom - Half, Flooring - Stone/Ceramic Tile, Countertops - Stone/Granite/Solid
- Level: First
Bathroom 2
- Features: Bathroom - Full, Bathroom - Tiled With Tub & Shower, Flooring - Stone/Ceramic Tile, Countertops - Stone/Granite/Solid
- Level: Second
Bathroom 3
- Features: Bathroom - Full, Bathroom - Tiled With Tub & Shower, Flooring - Stone/Ceramic Tile, Countertops - Stone/Granite/Solid
- Level: Third
Dining room
- Features: Flooring - Hardwood, Recessed Lighting
- Level: First
Kitchen
- Features: Flooring - Hardwood, Countertops - Stone/Granite/Solid, Kitchen Island, Exterior Access, Recessed Lighting, Stainless Steel Appliances, Gas Stove
- Level: First
Living room
- Features: Flooring - Hardwood, Recessed Lighting
- Level: First
Heating
- Forced Air, Natural Gas
Cooling
- Central Air
Appliances
- Laundry: Flooring - Stone/Ceramic Tile, First Floor
Features
- Flooring: Tile, Hardwood
- Basement: Full,Crawl Space,Sump Pump
- Has fireplace: No
Interior area
- Total structure area: 2,108
- Total interior livable area: 2,108 sqft
Property
Parking
- Total spaces: 2
- Parking features: Paved Drive, Off Street
- Uncovered spaces: 2
Features
- Patio & porch: Porch - Enclosed, Patio
- Exterior features: Porch - Enclosed, Patio, Fenced Yard
- Fencing: Fenced
Lot
- Size: 4,217 sqft
Details
- Parcel number: 598354
- Zoning: ResA
Construction
Type & style
- Home type: SingleFamily
- Architectural style: Colonial
- Property subtype: Single Family Residence
Materials
- Frame
- Foundation: Stone, Brick/Mortar
- Roof: Shingle
Condition
- Year built: 1920
Utilities & green energy
- Electric: Circuit Breakers, 200+ Amp Service
- Sewer: Public Sewer
- Water: Public
- Utilities for property: for Gas Range
Community & neighborhood
Community
- Community features: Public Transportation, Shopping, Pool, Tennis Court(s), Park, Walk/Jog Trails, Laundromat, Bike Path, Highway Access, House of Worship, Private School, Public School, T-Station
Location
- Region: Malden
Other
Other facts
- Road surface type: Paved
Price history
| Date | Event | Price |
|---|---|---|
| 5/26/2023 | Sold | $835,000+4.4%$396/sqft |
Source: MLS PIN #73101107 | ||
| 4/20/2023 | Listed for sale | $799,900+125.3%$379/sqft |
Source: MLS PIN #73101107 | ||
| 6/7/2022 | Sold | $355,000-6.6%$168/sqft |
Source: MLS PIN #72626423 | ||
| 6/1/2022 | Contingent | $379,900$180/sqft |
Source: MLS PIN #72626423 | ||
| 2/7/2022 | Pending sale | $379,900$180/sqft |
Source: | ||
Public tax history
| Year | Property taxes | Tax assessment |
|---|---|---|
| 2025 | $8,944 +4.4% | $790,100 +7.8% |
| 2024 | $8,568 +69.2% | $732,900 +76.4% |
| 2023 | $5,064 -6.2% | $415,400 -4.9% |
Find assessor info on the county website
Neighborhood: Faulkner
Nearby schools
GreatSchools rating
- 6/10Salemwood SchoolGrades: K-8Distance: 0.2 mi
- 3/10Malden High SchoolGrades: 9-12Distance: 0.6 mi
- 7/10Ferryway SchoolGrades: K-8Distance: 0.7 mi
Schools provided by the listing agent
- High: Malden High
Source: MLS PIN. This data may not be complete. We recommend contacting the local school district to confirm school assignments for this home.
Get a cash offer in 3 minutes
Find out how much your home could sell for in as little as 3 minutes with a no-obligation cash offer.
Estimated market value
$851,900
Get a cash offer in 3 minutes
Find out how much your home could sell for in as little as 3 minutes with a no-obligation cash offer.
Estimated market value
$851,900

