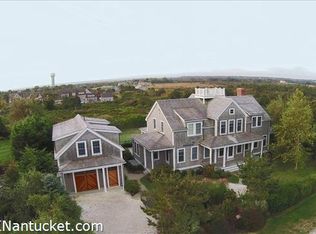From the time that you enter this well cared for property you will notice the quality of the construction, the open floor plan with soaring ceilings, the built-in bookcases in the living room that frame the blue stone raised hearth wood burning fireplace and the thoughtfully designed window seat with drawers for storage. The large deck and the spacious back yard can be accessed by the French doors and viewed from the bank of windows in the living room and dining room area. The gourmet kitchen with high end appliances features a large island that is perfect for entertaining and preparing meals. The mudroom, laundry room and office can be accessed easily from the side door. There is a wood paneled den with a gas fireplace on the first floor that exudes a very rich and warm feeling. The master suite has built-in dressers and drawers, two walk-in closets, full bath and access to the outdoor shower. The second floor has three bedrooms that have a distant ocean view, one en suite and two share a full bath. A fully finished basement with storage areas and a large living space completes the interior of the main house. The separate studio has a second floor living space with built-in day bed, a shower bath, a potting shed and an oversized single car garage with French doors.
This property is off market, which means it's not currently listed for sale or rent on Zillow. This may be different from what's available on other websites or public sources.
