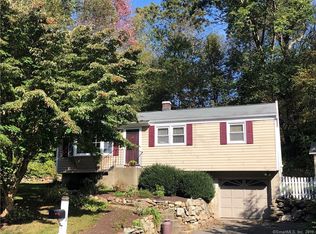Newly renovated three bedroom ranch with beautiful refinished hardwood floors and fresh paint throughout. A spacious and light-filled living room leads to the kitchen with new white cabinets, granite counters, all new appliances and a glass-tiled backsplash. There are three bedrooms conveniently located down the hall from the living space, all with ceiling fans. A gorgeous and completely renovated full bath features radiant heat under the tiled floor. The finished lower level has a combination mudroom/laundry room at the garage entrance as well additional living space that can be used as a family room, playroom, media room, gym, or whatever suits your needs! A workroom leading to the attached garage also offers storage. The yard features extensive stone work and the back yard offers privacy. Fantastic location makes for an easy commute and convenient access to shops and restaurants. Numerous updates including a new boiler in 2019, new electric, light fixtures, newer roof and siding. A brand new septic tank has been installed and the well and septic have received approval from the state and town as they are less than 75 feet apart. The absorption area has also been approved by the town and state, and the system is in excellent working order.
This property is off market, which means it's not currently listed for sale or rent on Zillow. This may be different from what's available on other websites or public sources.
