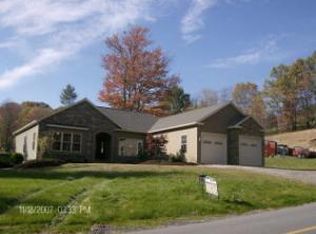Spacious one level living! Beautiful ranch home with lots of extras. Kitchen with large bar area for seating and stainless appliances. Light-filled sunroom with remote control skylights. Family room with propane fireplace. One-of-a-kind custom made stained glass windows throughout the house. Lots of storage space throughout. Located in Sunset Pines development at the end of a street. Large 2.06 acres lot that is partially wooded and has a multi-level patio. Don't miss this one!
This property is off market, which means it's not currently listed for sale or rent on Zillow. This may be different from what's available on other websites or public sources.

