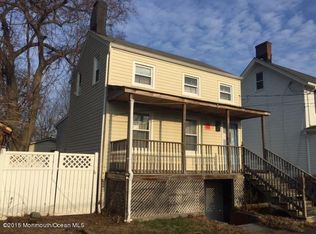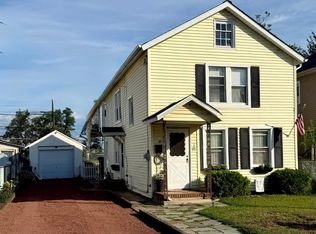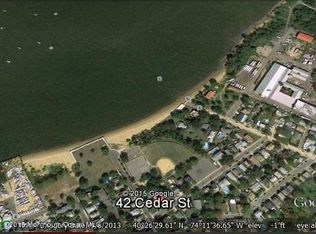Sold for $525,000 on 09/24/25
$525,000
14 Pine Street, Keyport, NJ 07735
2beds
1,416sqft
Single Family Residence
Built in 1909
4,356 Square Feet Lot
$531,600 Zestimate®
$371/sqft
$3,279 Estimated rent
Home value
$531,600
$489,000 - $574,000
$3,279/mo
Zestimate® history
Loading...
Owner options
Explore your selling options
What's special
Spectacular location with views of the Raritan Bay. Watch passing boats entering or leaving Keyport harbor filled with sailboats. Awesome sunset views Entire back of house faces the bay, 180 degree water views,
Excellent condition boasting 9 foot ceilings first level, a center hallway 24 foot cathedral ceiling, master bedroom 11 foot tray ceiling , recessed lighting, Double sinks and Tub shower combo in bathroom.
1878 original local white wood floors bedrooms, hallway , living room, dining room and foyer. Ceramic tile floor front enclosed porch, new acrylic laminate plank floor kitchen. Large deck 2 seating areas,
2 sun setter retractable awnings 12 x 10 & 8 x 10 .
75 foot driveway
Maintenance free front lawn L/R 18 x 11
D/R 18x 11
Kitchen 14 x 11
Full Bath 11 x 5
Enclosed Porch 28 x 6
Level 2
Hallway 11 x 6
Master Bedroom 18 x 11
Bedroom 11 x 11
Walk in closet 8 x 4
Bathroom 13 x 5
Level 3
Attic 12 x 11
Attic 11 x 8
Basement
18 x 28
Crawl space
11 x 18
Exterior
Deck 16 x 13
Deck 16 x 13
Shed 8 x 8
Patio 8 x 8
Concrete driveway
Red stone Driveway
Picket partial fence
Gated yard
Zillow last checked: 8 hours ago
Listing updated: September 26, 2025 at 10:50am
Listed by:
Lawrence Vecchio 800-531-2885,
VRI Homes
Bought with:
Christian Bolte, 1223867
Coldwell Banker Realty
Source: MoreMLS,MLS#: 22518346
Facts & features
Interior
Bedrooms & bathrooms
- Bedrooms: 2
- Bathrooms: 2
- Full bathrooms: 2
Bedroom
- Area: 121
- Dimensions: 11 x 11
Bathroom
- Area: 55
- Dimensions: 11 x 5
Other
- Area: 198
- Dimensions: 18 x 11
Other
- Area: 65
- Dimensions: 13 x 5
Other
- Area: 132
- Dimensions: 12 x 11
Other
- Area: 88
- Dimensions: 11 x 8
Basement
- Area: 504
- Dimensions: 18 x 28
Dining room
- Area: 198
- Dimensions: 18 x 11
Kitchen
- Area: 154
- Dimensions: 14 x 11
Living room
- Area: 198
- Dimensions: 18 x 11
Heating
- Forced Air
Cooling
- Central Air
Features
- Ceilings - 9Ft+ 1st Flr, Ceilings - 9Ft+ 2nd Flr
- Flooring: Ceramic Tile, Wood
- Windows: Thermal Window
- Basement: Partial
- Attic: Attic
Interior area
- Total structure area: 1,416
- Total interior livable area: 1,416 sqft
Property
Parking
- Parking features: Gravel, Concrete, Driveway, None
- Has uncovered spaces: Yes
Features
- Stories: 2
- Exterior features: Storage, Lighting
- Has view: Yes
- View description: Bay
- Has water view: Yes
- Water view: Bay
- Waterfront features: Bayfront
Lot
- Size: 4,356 sqft
- Dimensions: 40 x 106
- Topography: Level
Details
- Parcel number: 2400137000000003
- Zoning description: Residential
Construction
Type & style
- Home type: SingleFamily
- Architectural style: Colonial
- Property subtype: Single Family Residence
Materials
- Aluminum Siding
Condition
- New construction: No
- Year built: 1909
Utilities & green energy
- Sewer: Public Sewer
Community & neighborhood
Location
- Region: Keyport
- Subdivision: None
Price history
| Date | Event | Price |
|---|---|---|
| 9/24/2025 | Sold | $525,000+5%$371/sqft |
Source: | ||
| 8/20/2025 | Pending sale | $499,900$353/sqft |
Source: | ||
| 8/5/2025 | Price change | $499,900-3.7%$353/sqft |
Source: | ||
| 7/14/2025 | Price change | $519,000-1.9%$367/sqft |
Source: | ||
| 6/21/2025 | Listed for sale | $529,000+195.5%$374/sqft |
Source: | ||
Public tax history
| Year | Property taxes | Tax assessment |
|---|---|---|
| 2024 | $8,388 +1.8% | $405,200 +8.1% |
| 2023 | $8,238 +10.3% | $374,800 +20.2% |
| 2022 | $7,467 +5% | $311,900 +10.7% |
Find assessor info on the county website
Neighborhood: 07735
Nearby schools
GreatSchools rating
- 6/10Central SchoolGrades: PK-8Distance: 0.7 mi
- 2/10Keyport High SchoolGrades: 9-12Distance: 0.8 mi
Schools provided by the listing agent
- Elementary: Central
- Middle: Central
- High: Keyport
Source: MoreMLS. This data may not be complete. We recommend contacting the local school district to confirm school assignments for this home.

Get pre-qualified for a loan
At Zillow Home Loans, we can pre-qualify you in as little as 5 minutes with no impact to your credit score.An equal housing lender. NMLS #10287.
Sell for more on Zillow
Get a free Zillow Showcase℠ listing and you could sell for .
$531,600
2% more+ $10,632
With Zillow Showcase(estimated)
$542,232

