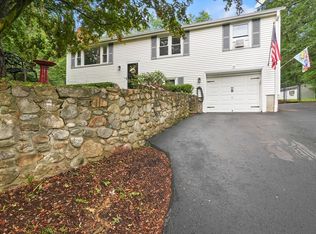Welcome to 14 Pine Ridge Drive in Ayer! This Beautiful Contemporary-style Duplex is privately nestled atop the hill in this desired neighborhood near Sandy Pond. Not visible from the road, this home offers wonderfully landscaped grounds with gorgeous stone work, a huge, fenced yard w/raised beds & a patio, two sheds, garage space for both units and plenty of parking. The Main Unit features exclusive use of rear yard. First floor of this unit boasts a stunning sunroom, splashed with natural light, a large dining room/living room combo, a nicely sized kitchen with gleaming hardwood flooring and stainless steel appliances, a bedroom w/sliders to the private balcony, a full bath w/tiled floor and a 2nd bedroom with a walk-in closet & laundry room. Upstairs is the Master Suite with vaulted ceilings and a full bath. 2nd unit boasts one bedroom w/private, rear balcony, a large living room, a dining room w/ sliders to a 2nd private balcony, an efficient kitchen, and 1 & 1/2 baths. This is it!
This property is off market, which means it's not currently listed for sale or rent on Zillow. This may be different from what's available on other websites or public sources.

