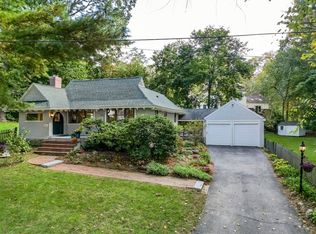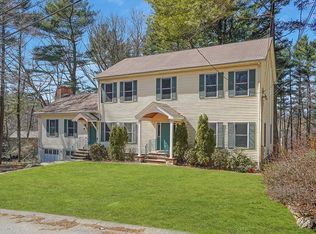Sold for $2,180,000
$2,180,000
14 Pine Knoll Rd, Lexington, MA 02420
5beds
4,410sqft
Single Family Residence
Built in 2015
0.29 Acres Lot
$2,184,800 Zestimate®
$494/sqft
$7,976 Estimated rent
Home value
$2,184,800
$2.03M - $2.36M
$7,976/mo
Zestimate® history
Loading...
Owner options
Explore your selling options
What's special
Welcome to this stunning young contemporary colonial home with 5 bedrooms, 3.5 baths in a coveted Lexington neighborhood. Step inside to a sun-drenched open floor plan featuring gleaming hardwood floors, custom millwork, & oversized windows that flood the home with natural light. Family room with fireplace & dining area with sliders to deck & a gourmet chef’s kitchen with high-end stainless steel appliances, gas stove, granite countertops & island perfect for entertaining family & friends. An office, bedroom & full bath complete the main level. The 2nd level features a luxurious primary suite with spa-like bath, walk-in closet, along with 3 additional bedrooms & laundry room. The 3rd level has two additional bonus rooms. A finished lower level provides even more space for a fitness area, or recreation zone. Attached two-car garage, EV chargers, central air, & all set on a meticulously maintained lot. Easy access to public transportation & commuter routes. Welcome home!
Zillow last checked: 8 hours ago
Listing updated: June 28, 2025 at 04:17am
Listed by:
Perla Walling-Sotolongo 781-626-1110,
Coldwell Banker Realty - Lexington 781-862-2600
Bought with:
Perla Walling-Sotolongo
Coldwell Banker Realty - Lexington
Source: MLS PIN,MLS#: 73376451
Facts & features
Interior
Bedrooms & bathrooms
- Bedrooms: 5
- Bathrooms: 4
- Full bathrooms: 3
- 1/2 bathrooms: 1
Primary bedroom
- Features: Bathroom - Full, Walk-In Closet(s), Closet/Cabinets - Custom Built, Flooring - Hardwood, Lighting - Overhead, Crown Molding
- Level: Second
- Area: 318.24
- Dimensions: 15.6 x 20.4
Bedroom 2
- Features: Closet, Flooring - Hardwood
- Level: Second
- Area: 172.36
- Dimensions: 13.9 x 12.4
Bedroom 3
- Features: Closet, Flooring - Hardwood
- Level: Second
- Area: 162.15
- Dimensions: 14.1 x 11.5
Bedroom 4
- Features: Closet, Flooring - Hardwood
- Level: Second
- Area: 207.01
- Dimensions: 15.11 x 13.7
Bedroom 5
- Features: Closet, Flooring - Hardwood
- Level: First
- Area: 162.15
- Dimensions: 14.1 x 11.5
Primary bathroom
- Features: Yes
Bathroom 1
- Features: Bathroom - Full, Bathroom - Tiled With Tub & Shower, Closet - Linen, Countertops - Stone/Granite/Solid, Lighting - Overhead, Decorative Molding
- Level: First
- Area: 110.97
- Dimensions: 8.1 x 13.7
Bathroom 2
- Features: Bathroom - Full, Bathroom - Tiled With Tub & Shower, Cedar Closet(s), Flooring - Stone/Ceramic Tile, Countertops - Stone/Granite/Solid, Double Vanity, Lighting - Overhead, Crown Molding
- Level: Second
- Area: 81.7
- Dimensions: 8.6 x 9.5
Bathroom 3
- Features: Bathroom - Full, Bathroom - Double Vanity/Sink, Bathroom - Tiled With Shower Stall, Bathroom - With Tub, Closet - Linen, Flooring - Stone/Ceramic Tile, Lighting - Overhead, Crown Molding
- Level: Second
- Area: 145.08
- Dimensions: 15.6 x 9.3
Dining room
- Features: Flooring - Hardwood, Chair Rail, Lighting - Overhead, Crown Molding, Decorative Molding, Tray Ceiling(s)
- Level: Main,First
- Area: 172.36
- Dimensions: 13.9 x 12.4
Family room
- Features: Flooring - Hardwood, Window(s) - Picture, Deck - Exterior, Exterior Access, High Speed Internet Hookup, Open Floorplan, Recessed Lighting, Slider, Crown Molding, Decorative Molding
- Level: Main,First
- Area: 243.35
- Dimensions: 15.5 x 15.7
Kitchen
- Features: Flooring - Hardwood, Dining Area, Pantry, Countertops - Stone/Granite/Solid, Kitchen Island, Cabinets - Upgraded, Deck - Exterior, Exterior Access, Open Floorplan, Recessed Lighting, Slider, Stainless Steel Appliances, Gas Stove, Lighting - Pendant
- Level: Main,First
- Area: 369.9
- Dimensions: 27 x 13.7
Living room
- Features: Flooring - Hardwood, French Doors, Lighting - Overhead
- Level: First
- Area: 162.24
- Dimensions: 15.6 x 10.4
Office
- Features: Closet - Walk-in, Flooring - Wall to Wall Carpet, Lighting - Overhead, Window Seat
- Level: Third
- Area: 465.17
- Dimensions: 25.7 x 18.1
Heating
- Forced Air
Cooling
- Central Air
Appliances
- Included: Water Heater, Range, Dishwasher, Disposal, Microwave, Refrigerator, Washer, Dryer
- Laundry: Second Floor
Features
- Bathroom - Half, Countertops - Stone/Granite/Solid, Lighting - Overhead, Walk-In Closet(s), Window Seat, Bathroom, Home Office, Bonus Room, Exercise Room
- Flooring: Hardwood, Stone / Slate, Flooring - Stone/Ceramic Tile, Flooring - Wall to Wall Carpet
- Doors: Insulated Doors
- Windows: Insulated Windows
- Basement: Full,Walk-Out Access,Interior Entry,Garage Access,Bulkhead
- Number of fireplaces: 1
- Fireplace features: Family Room
Interior area
- Total structure area: 4,410
- Total interior livable area: 4,410 sqft
- Finished area above ground: 3,787
- Finished area below ground: 623
Property
Parking
- Total spaces: 6
- Parking features: Attached, Paved Drive, Driveway
- Attached garage spaces: 2
- Uncovered spaces: 4
Features
- Patio & porch: Porch, Deck, Patio
- Exterior features: Porch, Deck, Patio, Professional Landscaping, Fenced Yard
- Fencing: Fenced/Enclosed,Fenced
- Waterfront features: Lake/Pond, 1 to 2 Mile To Beach, Beach Ownership(Public)
- Frontage length: 140.00
Lot
- Size: 0.29 Acres
- Features: Cleared
Details
- Parcel number: M:0088 L:000004,558901
- Zoning: RO
Construction
Type & style
- Home type: SingleFamily
- Architectural style: Colonial,Contemporary
- Property subtype: Single Family Residence
Materials
- Frame, Conventional (2x4-2x6)
- Foundation: Concrete Perimeter
- Roof: Shingle
Condition
- Year built: 2015
Utilities & green energy
- Electric: Generator, 200+ Amp Service
- Sewer: Public Sewer
- Water: Public
- Utilities for property: for Gas Range, for Gas Oven
Green energy
- Energy generation: Solar
Community & neighborhood
Community
- Community features: Public Transportation, Shopping, Pool, Tennis Court(s), Park, Walk/Jog Trails, Stable(s), Golf, Medical Facility, Bike Path, Conservation Area, Highway Access, House of Worship, Private School, Public School
Location
- Region: Lexington
- Subdivision: Lexington
Price history
| Date | Event | Price |
|---|---|---|
| 6/27/2025 | Sold | $2,180,000-5.1%$494/sqft |
Source: MLS PIN #73376451 Report a problem | ||
| 5/28/2025 | Price change | $2,298,000-4.2%$521/sqft |
Source: MLS PIN #73376451 Report a problem | ||
| 5/16/2025 | Listed for sale | $2,398,000+89.6%$544/sqft |
Source: MLS PIN #73376451 Report a problem | ||
| 1/8/2016 | Sold | $1,265,000-2.6%$287/sqft |
Source: Public Record Report a problem | ||
| 10/27/2015 | Pending sale | $1,299,000$295/sqft |
Source: Coldwell Banker Residential Brokerage - Lexington #71882644 Report a problem | ||
Public tax history
| Year | Property taxes | Tax assessment |
|---|---|---|
| 2025 | $25,169 +3.4% | $2,058,000 +3.5% |
| 2024 | $24,353 +6.4% | $1,988,000 +12.9% |
| 2023 | $22,893 +2.9% | $1,761,000 +9.2% |
Find assessor info on the county website
Neighborhood: 02420
Nearby schools
GreatSchools rating
- 9/10Joseph Estabrook Elementary SchoolGrades: K-5Distance: 0.9 mi
- 9/10Wm Diamond Middle SchoolGrades: 6-8Distance: 1.7 mi
- 10/10Lexington High SchoolGrades: 9-12Distance: 2.8 mi
Schools provided by the listing agent
- Elementary: Lexington
- Middle: Diamond
- High: Lhs
Source: MLS PIN. This data may not be complete. We recommend contacting the local school district to confirm school assignments for this home.
Get a cash offer in 3 minutes
Find out how much your home could sell for in as little as 3 minutes with a no-obligation cash offer.
Estimated market value$2,184,800
Get a cash offer in 3 minutes
Find out how much your home could sell for in as little as 3 minutes with a no-obligation cash offer.
Estimated market value
$2,184,800

