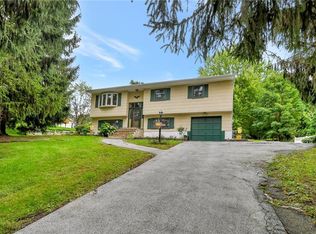Sold for $750,000
$750,000
14 Pine Hill Road, Monroe, NY 10950
3beds
1,898sqft
Single Family Residence, Residential
Built in 1967
0.38 Acres Lot
$768,600 Zestimate®
$395/sqft
$3,363 Estimated rent
Home value
$768,600
$669,000 - $884,000
$3,363/mo
Zestimate® history
Loading...
Owner options
Explore your selling options
What's special
Fully Available - Welcome to This 3-bedroom home situated on a lovely piece of property in the Village of South Blooming Grove, This Bilevel Style Home is bright and airy. This Home offers an eat-in Kitchen. Right next to it is The Nice Dining & Living room. On the main floor there are a total of 3 Nice size bedrooms including the Master Bedroom with its own Master Bath. The 2 additional bedrooms have nice closet space In each. In the hallway there are 2 Linen closets and the Main Full Bath. The Lower level offers a 4th room that can be used as a bedroom it has no closet, Large family Room, Half Bath and Laundry Room. a 1-car garage with lots of beautiful grounds where you will will enjoy the outside.
Zillow last checked: 8 hours ago
Listing updated: August 12, 2025 at 04:05pm
Listed by:
Hershel Lowy 845-907-2191,
Master Realty Group Inc. 845-208-2115,
Leib Hershkowitz 845-208-2115,
Master Realty Group Inc.
Bought with:
Hershel Lowy, 10311209154
Master Realty Group Inc.
Leib Hershkowitz, 10401379788
Master Realty Group Inc.
Source: OneKey® MLS,MLS#: 800949
Facts & features
Interior
Bedrooms & bathrooms
- Bedrooms: 3
- Bathrooms: 3
- Full bathrooms: 2
- 1/2 bathrooms: 1
Bedroom 1
- Level: First
Bedroom 2
- Level: First
Bedroom 3
- Level: First
Bathroom 1
- Description: Full Bath
- Level: First
Bathroom 2
- Description: Full Bath / Shower
- Level: First
Bathroom 3
- Description: needs new toilet bowl
- Level: Lower
Dining room
- Level: First
Family room
- Level: Lower
Kitchen
- Level: First
Office
- Description: Could be used as a bedroom, doesn't have a closet
- Level: Lower
Heating
- Baseboard
Cooling
- None
Appliances
- Included: Dryer, Gas Oven, Gas Range, Refrigerator, Washer
Features
- First Floor Bedroom, First Floor Full Bath, Eat-in Kitchen, Formal Dining, Primary Bathroom
- Flooring: Hardwood
- Attic: Pull Stairs
- Has fireplace: No
Interior area
- Total structure area: 2,472
- Total interior livable area: 1,898 sqft
Property
Parking
- Total spaces: 1
- Parking features: Garage
- Garage spaces: 1
Lot
- Size: 0.38 Acres
Details
- Parcel number: 3320032090000006015.0000000
- Special conditions: None
Construction
Type & style
- Home type: SingleFamily
- Architectural style: A-Frame
- Property subtype: Single Family Residence, Residential
Condition
- Year built: 1967
Utilities & green energy
- Sewer: Public Sewer
- Water: Public
- Utilities for property: Natural Gas Connected, Sewer Connected, Trash Collection Public, Water Connected
Community & neighborhood
Location
- Region: Monroe
Other
Other facts
- Listing agreement: Exclusive Right To Sell
Price history
| Date | Event | Price |
|---|---|---|
| 8/12/2025 | Sold | $750,000-1.3%$395/sqft |
Source: | ||
| 6/24/2025 | Pending sale | $759,900$400/sqft |
Source: | ||
| 3/4/2025 | Price change | $759,900-2.6%$400/sqft |
Source: | ||
| 11/25/2024 | Listed for sale | $779,900$411/sqft |
Source: | ||
Public tax history
| Year | Property taxes | Tax assessment |
|---|---|---|
| 2024 | -- | $36,500 |
| 2023 | -- | $36,500 |
| 2022 | -- | $36,500 |
Find assessor info on the county website
Neighborhood: South Blooming Grove
Nearby schools
GreatSchools rating
- 4/10Round Hill Elementary SchoolGrades: PK-5Distance: 1.8 mi
- 3/10Washingtonville Middle SchoolGrades: 6-9Distance: 4 mi
- 6/10Washingtonville Senior High SchoolGrades: 9-12Distance: 3.9 mi
Schools provided by the listing agent
- Elementary: Round Hill Elementary School
- Middle: Washingtonville Middle School
- High: Washingtonville Senior High School
Source: OneKey® MLS. This data may not be complete. We recommend contacting the local school district to confirm school assignments for this home.
Get a cash offer in 3 minutes
Find out how much your home could sell for in as little as 3 minutes with a no-obligation cash offer.
Estimated market value$768,600
Get a cash offer in 3 minutes
Find out how much your home could sell for in as little as 3 minutes with a no-obligation cash offer.
Estimated market value
$768,600
