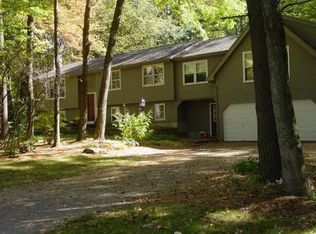Meticulously maintained, contemporary split-level with upgrades galore. This 4BR/3BA home sits on a 1-acre wooded lot in a neighborhood surrounded by conservation land and walking trails. A spacious private master suite, impressive family room (25' x 24'), open-concept kitchen/dining/sunroom, oversized garage (28âx 30â), stone fireplaces, vaulted ceilings, and hardwood floors throughout are a few of the many features included in this magnificent home. The open-concept kitchen area overlooks the dining room and includes custom cherry cabinetry, granite countertops, oak flooring and a large island. Just off of the kitchen is a light-filled, humidistat-controlled sunroom with a built-in hot tub and vaulted/beam cedar ceiling. The spacious lower level features 1BR/1BA, living space, lots of built-in storage, a walk-in cedar closet, laundry, and a large semi-finished room. Seeing is believing! Open House Sunday 1/31/21 from 1pm-3pm
This property is off market, which means it's not currently listed for sale or rent on Zillow. This may be different from what's available on other websites or public sources.
