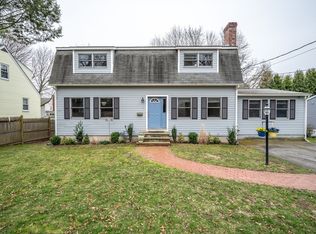Sold for $1,100,000 on 07/19/24
$1,100,000
14 Pierrepont Rd, Newton, MA 02462
3beds
1,856sqft
Single Family Residence
Built in 1939
7,000 Square Feet Lot
$1,116,900 Zestimate®
$593/sqft
$4,609 Estimated rent
Home value
$1,116,900
$1.03M - $1.22M
$4,609/mo
Zestimate® history
Loading...
Owner options
Explore your selling options
What's special
Welcome home to this charming 3 bedroom / 2 bath gem nested in a tranquil sought-after Newton Lower Falls community. Step inside to discover a thoughtfully designed interior with ample natural light and hardwood floors. Spacious enclosed mudroom, great living room sets the stage for cozy gatherings; Newly remodeled kitchen with modern appliances; Spacious step-down family room with wet bar; Central AC/Heat throughout, including basement. Finished basement ideal for media room, gym or home office; Private fenced-in backyard with turf grass is perfect for year-round entertainment; Newly installed sprinkler system on front lawn; Commuter's dream - just a 10 minute walk to the Riverside Green Line, 20 minute walk to the Auburndale commuter rail station, and 15 min. drive to downtown Boston; Easy access to Rt. 128/Mass Pike as well. Angier/Williams buffer school district. Do not miss the opportunity to experience the epitome of suburban living.
Zillow last checked: 8 hours ago
Listing updated: July 19, 2024 at 11:29am
Listed by:
Aki Taheri 617-771-0045,
Berkshire Hathaway HomeServices Verani Realty 978-475-4411
Bought with:
Dream Team
Dreamega International Realty LLC
Source: MLS PIN,MLS#: 73239114
Facts & features
Interior
Bedrooms & bathrooms
- Bedrooms: 3
- Bathrooms: 2
- Full bathrooms: 2
Primary bedroom
- Level: Second
- Area: 140
- Dimensions: 10 x 14
Bedroom 2
- Level: Second
- Area: 120
- Dimensions: 12 x 10
Bedroom 3
- Level: Second
- Area: 150
- Dimensions: 10 x 15
Bathroom 1
- Level: First
Bathroom 2
- Level: Second
Dining room
- Level: First
- Area: 120
- Dimensions: 10 x 12
Family room
- Features: Wet Bar
- Level: First
- Area: 420
- Dimensions: 21 x 20
Kitchen
- Features: Cabinets - Upgraded, Remodeled
- Level: First
- Area: 156
- Dimensions: 13 x 12
Living room
- Level: First
- Area: 240
- Dimensions: 20 x 12
Heating
- Forced Air, Natural Gas
Cooling
- Central Air
Appliances
- Laundry: In Basement, Electric Dryer Hookup, Washer Hookup
Features
- Bonus Room, Exercise Room
- Flooring: Wood, Tile
- Windows: Insulated Windows
- Basement: Finished
- Number of fireplaces: 1
Interior area
- Total structure area: 1,856
- Total interior livable area: 1,856 sqft
Property
Parking
- Total spaces: 2
- Parking features: Off Street, Paved
- Uncovered spaces: 2
Features
- Patio & porch: Porch - Enclosed
- Exterior features: Porch - Enclosed, Rain Gutters, Sprinkler System, Fenced Yard
- Fencing: Fenced
Lot
- Size: 7,000 sqft
- Features: Cleared, Level
Details
- Parcel number: 691184
- Zoning: SR3
Construction
Type & style
- Home type: SingleFamily
- Architectural style: Cape
- Property subtype: Single Family Residence
Materials
- Frame
- Foundation: Concrete Perimeter
- Roof: Shingle
Condition
- Year built: 1939
Utilities & green energy
- Electric: 110 Volts
- Sewer: Public Sewer
- Water: Public
- Utilities for property: for Gas Range, for Gas Oven, for Electric Dryer, Washer Hookup
Community & neighborhood
Security
- Security features: Security System
Community
- Community features: Public Transportation, Tennis Court(s), Park, Walk/Jog Trails, Golf, Medical Facility, Conservation Area, Highway Access, Public School, T-Station, University
Location
- Region: Newton
Other
Other facts
- Road surface type: Paved
Price history
| Date | Event | Price |
|---|---|---|
| 7/19/2024 | Sold | $1,100,000+0%$593/sqft |
Source: MLS PIN #73239114 Report a problem | ||
| 6/10/2024 | Pending sale | $1,099,999$593/sqft |
Source: | ||
| 6/10/2024 | Contingent | $1,099,999$593/sqft |
Source: MLS PIN #73239114 Report a problem | ||
| 6/5/2024 | Price change | $1,099,999-8.3%$593/sqft |
Source: MLS PIN #73239114 Report a problem | ||
| 5/16/2024 | Listed for sale | $1,199,900+71.4%$646/sqft |
Source: MLS PIN #73239114 Report a problem | ||
Public tax history
| Year | Property taxes | Tax assessment |
|---|---|---|
| 2025 | $9,644 +3.4% | $984,100 +3% |
| 2024 | $9,325 +5.7% | $955,400 +10.3% |
| 2023 | $8,818 +19.6% | $866,200 +23.6% |
Find assessor info on the county website
Neighborhood: Newton Lower Falls
Nearby schools
GreatSchools rating
- 8/10Angier Elementary SchoolGrades: K-5Distance: 1.4 mi
- 9/10Charles E Brown Middle SchoolGrades: 6-8Distance: 3.9 mi
- 10/10Newton South High SchoolGrades: 9-12Distance: 3.9 mi
Schools provided by the listing agent
- Elementary: Angier/Williams
- Middle: Brown
Source: MLS PIN. This data may not be complete. We recommend contacting the local school district to confirm school assignments for this home.
Get a cash offer in 3 minutes
Find out how much your home could sell for in as little as 3 minutes with a no-obligation cash offer.
Estimated market value
$1,116,900
Get a cash offer in 3 minutes
Find out how much your home could sell for in as little as 3 minutes with a no-obligation cash offer.
Estimated market value
$1,116,900
