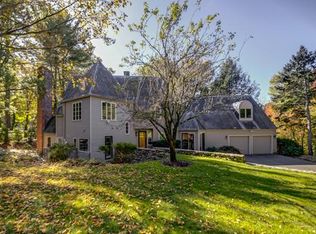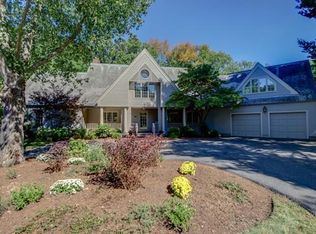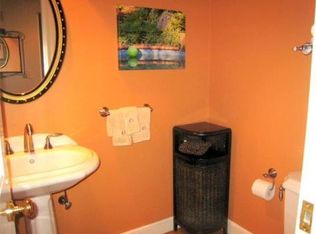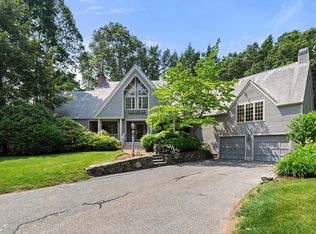This beautiful luxury free-standing home is in MINT condition, featuring a very spacious FIRST FLOOR MASTER suite with large walk-in closet. The living room fills with sunlight from its many large windows. It's a great area for entertaining with its mantled fireplace and build-in bookshelves. The dining room area is gracious and open and finished with hardwood flooring. The kitchen is upscale featuring Viking appliances, beautiful cabinets, a large center island with built-in cooktop & separate pantry. Relax in the spacious family room that opens directly from the kitchen. The ample loft area is a great office/bonus space.Enjoy the extraordinary natural setting from the very private bluestone patio. Philips Pond is a lush 30 acre Homeowners Association with heated in-ground pool & tennis courts. The Charles River flows nearby & there is a canoe/kayak put-in on the property. The Broadmoor Wildlife Sanctuary is right across the river offering abundant trails. Spectacular!
This property is off market, which means it's not currently listed for sale or rent on Zillow. This may be different from what's available on other websites or public sources.



