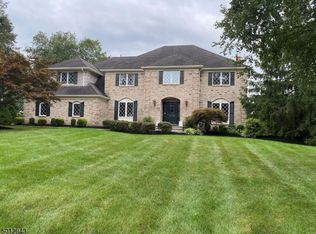
Closed
$1,750,000
14 Pheasant Run Dr, Bernards Twp., NJ 07920
4beds
4baths
--sqft
Single Family Residence
Built in ----
0.66 Acres Lot
$1,796,900 Zestimate®
$--/sqft
$6,431 Estimated rent
Home value
$1,796,900
$1.65M - $1.96M
$6,431/mo
Zestimate® history
Loading...
Owner options
Explore your selling options
What's special
Zillow last checked: 20 hours ago
Listing updated: June 26, 2025 at 08:44am
Listed by:
Jennifer A. Blanchard 908-580-5000,
Bhhs Fox & Roach
Bought with:
Karen Gray
Coldwell Banker Realty
Karen Richman
Source: GSMLS,MLS#: 3962357
Price history
| Date | Event | Price |
|---|---|---|
| 6/26/2025 | Sold | $1,750,000+14.8% |
Source: | ||
| 5/23/2025 | Pending sale | $1,525,000 |
Source: | ||
| 5/15/2025 | Listed for sale | $1,525,000+37% |
Source: | ||
| 6/14/2013 | Sold | $1,113,000-3.2% |
Source: | ||
| 2/17/2013 | Listed for sale | $1,150,000+115% |
Source: Coldwell Banker Residential Brokerage - Basking Ridge Office #2998769 Report a problem | ||
Public tax history
| Year | Property taxes | Tax assessment |
|---|---|---|
| 2025 | $22,373 +10.6% | $1,257,600 +10.6% |
| 2024 | $20,233 +1.4% | $1,137,300 +7.5% |
| 2023 | $19,960 -2.3% | $1,058,300 +4.5% |
Find assessor info on the county website
Neighborhood: 07920
Nearby schools
GreatSchools rating
- 9/10Cedar Hill SchoolGrades: K-5Distance: 1.6 mi
- 9/10William Annin Middle SchoolGrades: 6-8Distance: 1.6 mi
- 7/10Ridge High SchoolGrades: 9-12Distance: 1.7 mi
Get a cash offer in 3 minutes
Find out how much your home could sell for in as little as 3 minutes with a no-obligation cash offer.
Estimated market value
$1,796,900