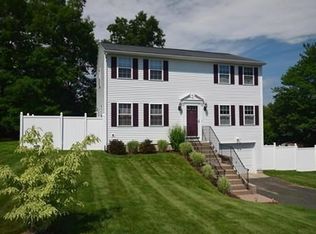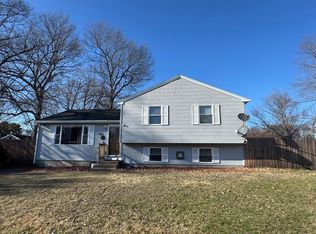MOVE IN READY! Welcome home to this 1,400 square foot, 3 bedroom, 1.5 bath Colonial! First floor features an eat-in kitchen, gleaming hardwood floors throughout the dining room and living room and a half bath. Second floor features the master bedroom with hardwood floors and a walk-in closet. The other two generous size bedrooms both have hardwood floors. The basement has so much potential to be finished for extra living space or use as a great storage room. Additional features include central air, gas heat, insulated windows, fenced in yard and a one car attached garage. Don?t wait, schedule your private showing today!
This property is off market, which means it's not currently listed for sale or rent on Zillow. This may be different from what's available on other websites or public sources.

