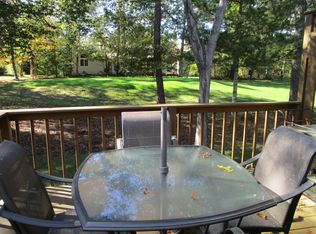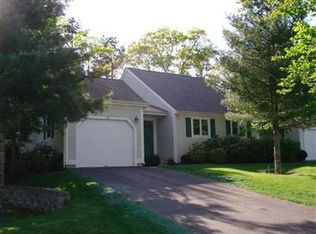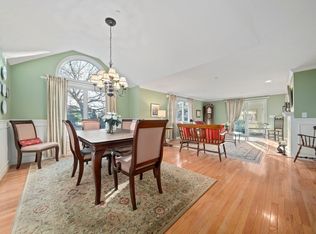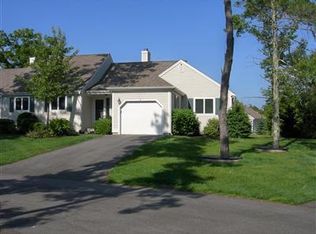Sold for $530,000
$530,000
14 Pga Lane, Mashpee, MA 02649
2beds
1,800sqft
Condominium
Built in 2004
-- sqft lot
$554,300 Zestimate®
$294/sqft
$3,110 Estimated rent
Home value
$554,300
$515,000 - $593,000
$3,110/mo
Zestimate® history
Loading...
Owner options
Explore your selling options
What's special
Desirable Nantucket style at Southport, Cape Cod's award winning 55+ active adult community. Located on the fourth tee, this light filled home has so much to offer. Enjoy the unique decor and color scheme with Cape Cod charm or imagine your own personal touches. The light and bright kitchen overlooks the spacious living area with a gas fireplace and custom built in TV cabinet above. The primary suite on the main level features a walk in closet and private full bath. Upgrades include crown molding, custom blinds and hardwood floors throughout the main level. Upstairs you will find a roomy guest suite, loft area and the highly desirable skylit bonus room provides the additional space you're looking for. The full unfinished basement is ideal for storage. Relax on the expansive back deck overlooking the beautiful golf course view. Walking trails, tennis, bocce, shuffleboard, pickleball, a 9 hole golf course, indoor & outdoor pools, a fitness center and daily activities are just some of the amenities offered. Start enjoying the Southport life just in time for the Spring and Summer seasons!
Zillow last checked: 8 hours ago
Listing updated: February 07, 2025 at 06:29am
Listed by:
Carli Taylor 774-521-8757,
Kinlin Grover Compass
Bought with:
Carli Taylor, 9558115
Kinlin Grover Compass
Source: CCIMLS,MLS#: 22400877
Facts & features
Interior
Bedrooms & bathrooms
- Bedrooms: 2
- Bathrooms: 3
- Full bathrooms: 2
- 1/2 bathrooms: 1
Primary bedroom
- Description: Flooring: Wood
- Features: Walk-In Closet(s)
- Level: First
Bedroom 2
- Description: Flooring: Carpet
- Features: Bedroom 2, Walk-In Closet(s), Private Full Bath
Primary bathroom
- Features: Private Full Bath
Dining room
- Description: Flooring: Wood
- Features: Dining Room
- Level: First
Kitchen
- Description: Countertop(s): Other,Flooring: Wood
- Features: Kitchen, Pantry
- Level: First
Living room
- Description: Fireplace(s): Gas,Flooring: Wood
- Features: Living Room
- Level: First
Heating
- Forced Air
Cooling
- Central Air
Appliances
- Included: Gas Water Heater
- Laundry: Laundry Room, First Floor
Features
- Flooring: Hardwood, Carpet, Tile
- Windows: Skylight(s)
- Basement: Full
- Has fireplace: No
- Fireplace features: Gas
- Common walls with other units/homes: 2+ Common Walls
Interior area
- Total structure area: 1,800
- Total interior livable area: 1,800 sqft
Property
Parking
- Total spaces: 1
- Parking features: Garage - Attached, Open
- Attached garage spaces: 1
- Has uncovered spaces: Yes
Features
- Stories: 2
- Entry location: Street Level
- Exterior features: Underground Sprinkler
- Pool features: Community
- Has view: Yes
- View description: Golf Course
- Frontage type: Golf Course
Lot
- Features: Bike Path, Medical Facility, Major Highway, Near Golf Course, Shopping, Marina, Conservation Area, Cul-De-Sac
Details
- Parcel number: 6535425
- Zoning: R3
- Special conditions: None
Construction
Type & style
- Home type: Condo
- Property subtype: Condominium
- Attached to another structure: Yes
Materials
- Clapboard
- Roof: Asphalt, Shingle
Condition
- Actual
- New construction: No
- Year built: 2004
Utilities & green energy
- Sewer: Private Sewer
Community & neighborhood
Security
- Security features: Security Guard
Community
- Community features: Clubhouse, Security, Putting Green, Golf, Fitness Center
Senior living
- Senior community: Yes
Location
- Region: Mashpee
HOA & financial
HOA
- Has HOA: Yes
- HOA fee: $780 monthly
- Amenities included: 55+ Community, Maintenance Structure, Snow Removal, Trash, Road Maintenance, Landscaping
- Services included: Sewer
Other
Other facts
- Listing terms: Conventional
- Ownership: Condo
- Road surface type: Paved
Price history
| Date | Event | Price |
|---|---|---|
| 6/25/2024 | Sold | $530,000-3.6%$294/sqft |
Source: | ||
| 4/24/2024 | Pending sale | $550,000$306/sqft |
Source: | ||
| 3/8/2024 | Listed for sale | $550,000+51.1%$306/sqft |
Source: | ||
| 12/18/2015 | Sold | $364,000-0.5%$202/sqft |
Source: Public Record Report a problem | ||
| 9/9/2005 | Sold | $365,900$203/sqft |
Source: Public Record Report a problem | ||
Public tax history
| Year | Property taxes | Tax assessment |
|---|---|---|
| 2025 | $3,314 +4.7% | $500,600 +1.7% |
| 2024 | $3,165 +2.3% | $492,300 +11.5% |
| 2023 | $3,094 +1.3% | $441,400 +18.1% |
Find assessor info on the county website
Neighborhood: 02649
Nearby schools
GreatSchools rating
- 5/10Quashnet SchoolGrades: 3-6Distance: 1 mi
- 5/10Mashpee High SchoolGrades: 7-12Distance: 0.9 mi
Schools provided by the listing agent
- District: Mashpee
Source: CCIMLS. This data may not be complete. We recommend contacting the local school district to confirm school assignments for this home.
Get a cash offer in 3 minutes
Find out how much your home could sell for in as little as 3 minutes with a no-obligation cash offer.
Estimated market value$554,300
Get a cash offer in 3 minutes
Find out how much your home could sell for in as little as 3 minutes with a no-obligation cash offer.
Estimated market value
$554,300



