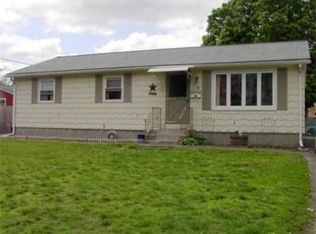Stunning! 3 Bedroom RANCH, Kitchen and Bath remodeled, Basement finished with new hatchway, fenced in yard, large two car detached garage, new windows, new hot water heater, Large trex back deck. Possible in law in basement come and check this out ! Many more updates to be seen.... Call today for details. ***Seller will also consider offer to rent $2000.00 per month.
This property is off market, which means it's not currently listed for sale or rent on Zillow. This may be different from what's available on other websites or public sources.
