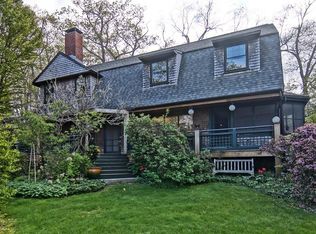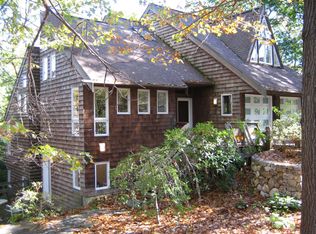Sold for $3,366,000
$3,366,000
14 Percy Rd, Lexington, MA 02421
7beds
8,577sqft
Single Family Residence
Built in 1885
0.74 Acres Lot
$3,396,800 Zestimate®
$392/sqft
$7,873 Estimated rent
Home value
$3,396,800
$3.16M - $3.67M
$7,873/mo
Zestimate® history
Loading...
Owner options
Explore your selling options
What's special
Timeless Charm Meets Contemporary Comfort in this Modernized 1880's Shingle-Style Gem! Set on a large lot in a quiet section of Munroe Hill, this home blends historic character with modern living. Long circular driveway, grand porte-cochere, and high gambrel roof command attention. Offering 6–7 spacious bedrooms, several w/fireplaces & en-suite baths. Original artisan-crafted built-ins, leaded glass, and sophisticated trimwork throughout. Completely renovated on all floors for modern life, this residence showcases an all-new chef’s kitchen, spa-inspired baths, high-end lighting. Stunning 2000+ sf playroom with skylight and cathedral ceilings pours natural light through the center of the home. Outdoors, enjoy a bluestone terrace & a 90-ft wraparound porch surrounded by mature trees. Exceptional in every way, minutes to Lexington Center, the scenic Minuteman Bikeway, highly rated local schools, & 20-mins to Boston. Seller welcomes offers with requests for compensation. Garage sold AS-IS.
Zillow last checked: 8 hours ago
Listing updated: October 22, 2025 at 12:59pm
Listed by:
The Kelleher Spalding Team 617-426-6900,
Gibson Sotheby's International Realty 617-426-6900
Bought with:
Non Member
Non Member Office
Source: MLS PIN,MLS#: 73389244
Facts & features
Interior
Bedrooms & bathrooms
- Bedrooms: 7
- Bathrooms: 6
- Full bathrooms: 4
- 1/2 bathrooms: 2
Primary bathroom
- Features: Yes
Heating
- Central, Forced Air, Natural Gas, Hydro Air
Cooling
- Central Air
Appliances
- Included: Gas Water Heater, Range, Oven, Dishwasher, Disposal, Microwave, Refrigerator, Washer, Dryer, Range Hood
- Laundry: Electric Dryer Hookup, Washer Hookup
Features
- Walk-up Attic
- Flooring: Tile, Hardwood, Stone / Slate
- Windows: Storm Window(s), Screens
- Basement: Full,Interior Entry,Bulkhead,Concrete,Unfinished
- Number of fireplaces: 8
Interior area
- Total structure area: 8,577
- Total interior livable area: 8,577 sqft
- Finished area above ground: 8,577
Property
Parking
- Total spaces: 7
- Parking features: Detached, Barn, Paved Drive, Off Street, Paved
- Garage spaces: 2
- Uncovered spaces: 5
Features
- Patio & porch: Porch, Patio
- Exterior features: Porch, Patio, Rain Gutters, Barn/Stable, Screens
Lot
- Size: 0.74 Acres
- Features: Easements
Details
- Additional structures: Barn/Stable
- Parcel number: M:0039 L:00016A,551856
- Zoning: RS
Construction
Type & style
- Home type: SingleFamily
- Architectural style: Shingle
- Property subtype: Single Family Residence
Materials
- Stone, Post & Beam
- Foundation: Stone
- Roof: Shingle
Condition
- Year built: 1885
Utilities & green energy
- Electric: 220 Volts
- Sewer: Public Sewer
- Water: Public
- Utilities for property: for Gas Range, for Gas Oven, for Electric Dryer, Washer Hookup
Green energy
- Energy efficient items: Thermostat, Other (See Remarks)
Community & neighborhood
Security
- Security features: Security System
Community
- Community features: Public Transportation, Shopping, Tennis Court(s), Park, Stable(s), Golf, Medical Facility, Bike Path, House of Worship, Private School, Public School
Location
- Region: Lexington
Price history
| Date | Event | Price |
|---|---|---|
| 10/22/2025 | Sold | $3,366,000-7.8%$392/sqft |
Source: MLS PIN #73389244 Report a problem | ||
| 7/1/2025 | Contingent | $3,650,000$426/sqft |
Source: MLS PIN #73389244 Report a problem | ||
| 6/11/2025 | Listed for sale | $3,650,000+19.7%$426/sqft |
Source: MLS PIN #73389244 Report a problem | ||
| 8/10/2022 | Sold | $3,050,000-7.4%$356/sqft |
Source: MLS PIN #72990360 Report a problem | ||
| 7/12/2022 | Contingent | $3,295,000$384/sqft |
Source: MLS PIN #72990360 Report a problem | ||
Public tax history
| Year | Property taxes | Tax assessment |
|---|---|---|
| 2025 | $39,368 +5.6% | $3,219,000 +5.7% |
| 2024 | $37,289 +27.1% | $3,044,000 +34.9% |
| 2023 | $29,341 +0.7% | $2,257,000 +6.9% |
Find assessor info on the county website
Neighborhood: 02421
Nearby schools
GreatSchools rating
- 9/10Maria Hastings Elementary SchoolGrades: K-5Distance: 1.8 mi
- 9/10Wm Diamond Middle SchoolGrades: 6-8Distance: 1.6 mi
- 10/10Lexington High SchoolGrades: 9-12Distance: 0.7 mi
Get a cash offer in 3 minutes
Find out how much your home could sell for in as little as 3 minutes with a no-obligation cash offer.
Estimated market value$3,396,800
Get a cash offer in 3 minutes
Find out how much your home could sell for in as little as 3 minutes with a no-obligation cash offer.
Estimated market value
$3,396,800

