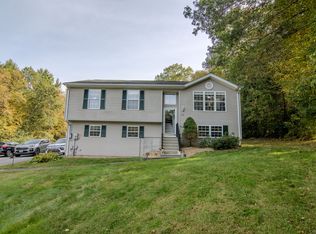A very well maintained single family home situated in a small subdivision in Killingly school districts. Close to Killingly Mall, 395-101 and 44. 25 Minutes to Providence, 35 minutes to Worcester and 45 minutes to New London. Home consists of 3 bedroom, 1.5 baths with a 2 car attached garage. Hot water Propane heat, formal dining room and a large living room. **$1500 appliance allowance**
This property is off market, which means it's not currently listed for sale or rent on Zillow. This may be different from what's available on other websites or public sources.
