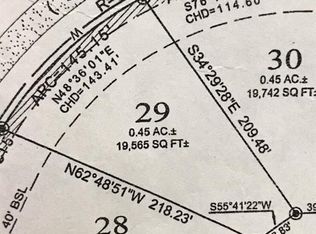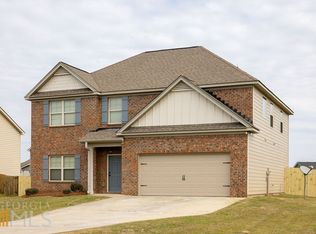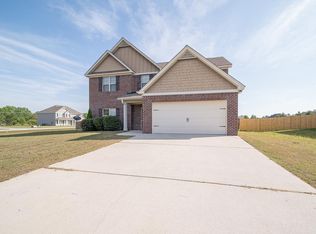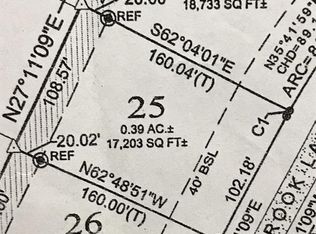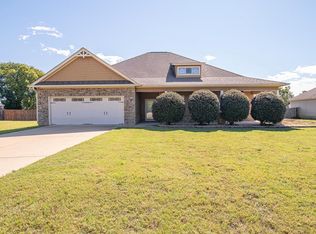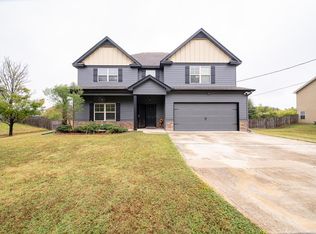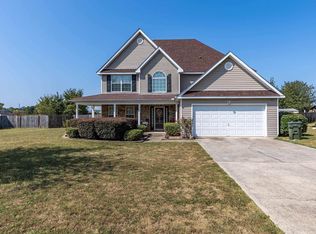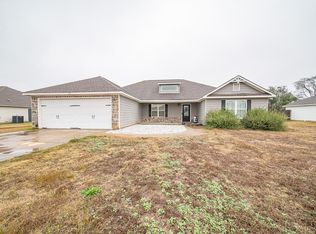Discover this stunning single-family home, built in 2014, nestled on a spacious 1-acre lot. With 3,080 square feet of living space, this property offers ample room for comfort and luxury. Featuring 4 bedrooms and 3 bathrooms, it is perfect for families seeking a blend of elegance and functionality. The open-concept layout boasts a modern kitchen, inviting living areas, and well-appointed bedrooms. The expansive backyard provides a serene retreat, ideal for outdoor activities and relaxation. Additionally, the property includes a garage, ensuring convenience and security. Don't miss the opportunity to own this beautiful home in Fort Mitchell!
For sale
$344,900
14 Pebblebrook Ln, Fort Mitchell, AL 36856
4beds
3,080sqft
Est.:
Single Family Residence
Built in 2014
1 Acres Lot
$341,000 Zestimate®
$112/sqft
$-- HOA
What's special
Well-appointed bedroomsModern kitchenOpen-concept layoutSerene retreatExpansive backyard
- 219 days |
- 216 |
- 8 |
Zillow last checked: 8 hours ago
Listing updated: May 05, 2025 at 02:04pm
Listed by:
Cotelia Ford 850-333-1997,
Horizon Realty
Source: ValleyMLS,MLS#: 21888131
Tour with a local agent
Facts & features
Interior
Bedrooms & bathrooms
- Bedrooms: 4
- Bathrooms: 3
- Full bathrooms: 3
Rooms
- Room types: Master Bedroom, Living Room, Bedroom 2, Bedroom 3, Kitchen, Bedroom 4
Primary bedroom
- Features: Carpet
- Level: Second
- Area: 180
- Dimensions: 12 x 15
Bedroom 2
- Level: First
- Area: 80
- Dimensions: 8 x 10
Bedroom 3
- Level: Second
- Area: 80
- Dimensions: 8 x 10
Bedroom 4
- Level: Second
- Area: 80
- Dimensions: 8 x 10
Kitchen
- Features: Carpet, Double Vanity
- Level: First
- Area: 120
- Dimensions: 12 x 10
Living room
- Features: Crown Molding, Carpet, Fireplace, Granite Counters, Kitchen Island, Pantry
- Level: First
- Area: 150
- Dimensions: 10 x 15
Heating
- Central 2, Electric
Cooling
- Central 1, Central 2
Features
- Has basement: No
- Number of fireplaces: 1
- Fireplace features: One
Interior area
- Total interior livable area: 3,080 sqft
Property
Parking
- Parking features: Garage-Three Car, Garage-Attached, Garage Faces Front
Features
- Levels: Two
- Stories: 2
Lot
- Size: 1 Acres
Details
- Parcel number: 571707360000001106
Construction
Type & style
- Home type: SingleFamily
- Property subtype: Single Family Residence
Materials
- Foundation: Slab
Condition
- New construction: No
- Year built: 2014
Utilities & green energy
- Sewer: Septic Tank
Community & HOA
Community
- Subdivision: Mill Pond Estates
HOA
- Has HOA: No
Location
- Region: Fort Mitchell
Financial & listing details
- Price per square foot: $112/sqft
- Tax assessed value: $345,300
- Date on market: 5/5/2025
Estimated market value
$341,000
$324,000 - $358,000
$2,286/mo
Price history
Price history
| Date | Event | Price |
|---|---|---|
| 5/5/2025 | Listed for sale | $344,900-1.4%$112/sqft |
Source: | ||
| 4/1/2025 | Listing removed | $349,900$114/sqft |
Source: | ||
| 10/12/2024 | Listed for sale | $349,900$114/sqft |
Source: | ||
Public tax history
Public tax history
| Year | Property taxes | Tax assessment |
|---|---|---|
| 2024 | -- | $34,540 +11.3% |
| 2023 | -- | $31,040 +10.1% |
| 2022 | -- | $28,180 -43.6% |
Find assessor info on the county website
BuyAbility℠ payment
Est. payment
$1,932/mo
Principal & interest
$1693
Home insurance
$121
Property taxes
$118
Climate risks
Neighborhood: 36856
Nearby schools
GreatSchools rating
- 3/10Mt Olive Primary SchoolGrades: PK-2Distance: 8.4 mi
- 3/10Russell Co Middle SchoolGrades: 6-8Distance: 12.2 mi
- 3/10Russell Co High SchoolGrades: 9-12Distance: 12 mi
Schools provided by the listing agent
- Elementary: Mount Olive Primary
- Middle: Eddy Middle
- High: Russell County
Source: ValleyMLS. This data may not be complete. We recommend contacting the local school district to confirm school assignments for this home.
- Loading
- Loading
