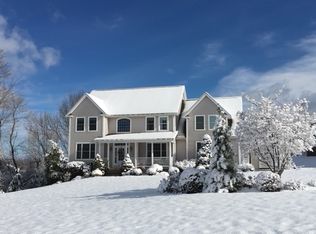This stately and sophisticated colonial features 4 large bedrooms, 2.5 baths and is exceptionally well appointed. A spacious kitchen features cherry cabinets, granite counters, large island and a 6 piece stainless appliance suite with a gas cooktop and double ovens. Cathedral ceilings, fireplace, recessed lighting and valley views complete the living room. A two story foyer, large office and dining room complete the first floor. The master bedroom features double walk in closets, a classic master bath with soaking tub and a large sitting area. Additional amenities include a distinctive trim package, stone facade, 2nd floor laundry, central vac, invisible fencing, rear deck, natural gas and public utilities. All set on great lot in a desirable neighborhood with impressive views and incredible light.
This property is off market, which means it's not currently listed for sale or rent on Zillow. This may be different from what's available on other websites or public sources.

