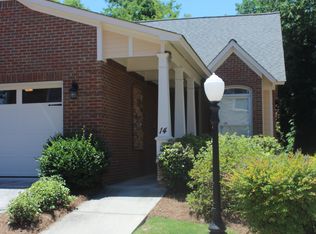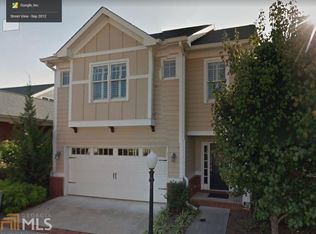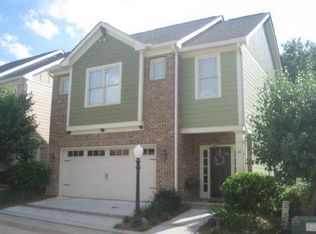Have the best of both worlds! Enjoy the charm of historic downtown Rome from the comfort of a newer, maintenance-free development that's walkable to Broad Street. This large one level two-bedroom, two-bathroom home features high-end finishes and over-scale spaces. Easily made accessible if needed. Vaulted, tray and domed ceilings provide visual interest and enhance beautiful living spaces. Hardwood and custom tile throughout. High-end kitchen features custom cabinetry, granite countertops, and under-cabinet task lighting. Master suite has separate sitting area, walk-in closet, and five-piece bath with intricate tile work. Walk-in laundry room offers additional storage. With a two-car garage, fenced yard, and covered back porch, this home has it all!
This property is off market, which means it's not currently listed for sale or rent on Zillow. This may be different from what's available on other websites or public sources.



