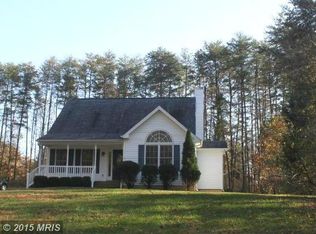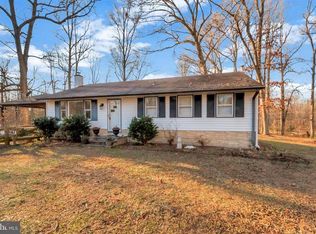Sold for $570,000 on 05/15/25
$570,000
14 Peach Tree Ln, Fredericksburg, VA 22406
4beds
2,563sqft
Single Family Residence
Built in 1966
1.97 Acres Lot
$574,900 Zestimate®
$222/sqft
$3,132 Estimated rent
Home value
$574,900
$535,000 - $621,000
$3,132/mo
Zestimate® history
Loading...
Owner options
Explore your selling options
What's special
Come and see this beautiful home in South Stafford right off Rt. 17 off of Holly Corner Road. Close to shopping, commuter lots, downtown Fredericksburg, ,Geico and I95. Enjoy the 1.97 acres of wildlife, tranquility and beautiful Spring and Summer landscaping. Close to the new High School & Elementary School that are currently under construction. Balconies on both bedrooms upstairs, Master provided a beautiful view of yard and fenced in heated pool with automatic cover with pool house. Please do not drive up to property without an appointment. Detached garage has a nice work bench space with window for daylight and heat and a full bathroom with shower. 3 full bathrooms on property.
Zillow last checked: 10 hours ago
Listing updated: May 20, 2025 at 08:18am
Listed by:
JANICE CHILDRESS 540-842-6577,
Cropper Home Sales, LLC
Bought with:
Cristina Turner, 0225193732
Samson Properties
Source: Bright MLS,MLS#: VAST2036060
Facts & features
Interior
Bedrooms & bathrooms
- Bedrooms: 4
- Bathrooms: 2
- Full bathrooms: 2
- Main level bathrooms: 1
- Main level bedrooms: 2
Basement
- Area: 925
Heating
- Heat Pump, Wood Stove, Electric, Oil, Propane
Cooling
- None, Electric
Appliances
- Included: Microwave, Dishwasher, Exhaust Fan, Cooktop, Electric Water Heater
- Laundry: Hookup, In Basement
Features
- Bathroom - Tub Shower, Bathroom - Stall Shower, Attic, Ceiling Fan(s), Combination Kitchen/Dining, Entry Level Bedroom, Family Room Off Kitchen, Floor Plan - Traditional, Other
- Flooring: Hardwood, Laminate, Carpet, Wood
- Windows: Window Treatments
- Basement: Partial,Sump Pump,Exterior Entry,Interior Entry
- Number of fireplaces: 1
- Fireplace features: Glass Doors, Gas/Propane, Stone, Wood Burning Stove
Interior area
- Total structure area: 3,488
- Total interior livable area: 2,563 sqft
- Finished area above ground: 2,563
- Finished area below ground: 0
Property
Parking
- Total spaces: 6
- Parking features: Storage, Garage Faces Front, Other, Detached, Driveway
- Garage spaces: 2
- Uncovered spaces: 4
- Details: Garage Sqft: 816
Accessibility
- Accessibility features: None
Features
- Levels: Two
- Stories: 2
- Patio & porch: Patio
- Exterior features: Flood Lights, Rain Gutters, Balcony
- Has private pool: Yes
- Pool features: Concrete, Fenced, Heated, In Ground, Salt Water, Filtered, Other, Private
- Has spa: Yes
- Spa features: Bath
- Fencing: Other
Lot
- Size: 1.97 Acres
Details
- Additional structures: Above Grade, Below Grade, Outbuilding
- Parcel number: 43 60C
- Zoning: A2
- Special conditions: Standard
Construction
Type & style
- Home type: SingleFamily
- Architectural style: Colonial
- Property subtype: Single Family Residence
Materials
- Vinyl Siding, Stone
- Foundation: Block, Slab
Condition
- New construction: No
- Year built: 1966
Utilities & green energy
- Sewer: Septic = # of BR
- Water: Private, Well
Community & neighborhood
Security
- Security features: Security System
Location
- Region: Fredericksburg
- Subdivision: None Available
Other
Other facts
- Listing agreement: Exclusive Right To Sell
- Ownership: Fee Simple
Price history
| Date | Event | Price |
|---|---|---|
| 5/15/2025 | Sold | $570,000-0.9%$222/sqft |
Source: | ||
| 4/10/2025 | Pending sale | $574,900$224/sqft |
Source: | ||
| 2/18/2025 | Listed for sale | $574,900$224/sqft |
Source: | ||
Public tax history
| Year | Property taxes | Tax assessment |
|---|---|---|
| 2025 | $4,548 +4.4% | $492,400 +1% |
| 2024 | $4,356 +8.5% | $487,500 +8.9% |
| 2023 | $4,016 +5.6% | $447,500 |
Find assessor info on the county website
Neighborhood: 22406
Nearby schools
GreatSchools rating
- 8/10Hartwood Elementary SchoolGrades: K-5Distance: 2.3 mi
- 5/10T. Benton Gayle Middle SchoolGrades: 6-8Distance: 2.6 mi
- 7/10Mountain View High SchoolGrades: 9-12Distance: 6.5 mi
Schools provided by the listing agent
- Elementary: Hartwood
- Middle: T. Benton Gayle
- High: Colonial Forge
- District: Stafford County Public Schools
Source: Bright MLS. This data may not be complete. We recommend contacting the local school district to confirm school assignments for this home.

Get pre-qualified for a loan
At Zillow Home Loans, we can pre-qualify you in as little as 5 minutes with no impact to your credit score.An equal housing lender. NMLS #10287.
Sell for more on Zillow
Get a free Zillow Showcase℠ listing and you could sell for .
$574,900
2% more+ $11,498
With Zillow Showcase(estimated)
$586,398
