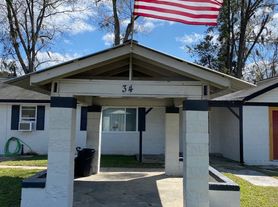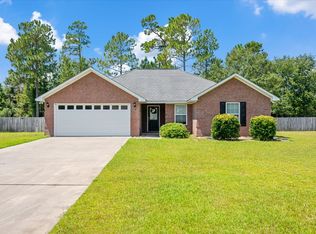[VIDEO TOUR AVAILABLE ON OUR WEBSITE]
Modern Ranch-Style 3 Bedroom, 2 Bathroom Home
- Conveniently situated between Hinesville/Ft. Stewart & Jesup
- Within minutes of multiple Long Co. schools
- Open concept floor plan with spacious living areas
- Built in 2024 and lived in for just one year like new condition
Open Living Area:
- Large family room
- Dining area with direct access to the backyard patio
- Seamless flow between living, dining, and kitchen spaces
Kitchen Features:
- Stainless steel appliances
- White cabinetry with granite countertops
Primary Suite Highlights:
- Located off the family room for privacy
- Features a vaulted ceiling and walk-in closet
- Ensuite bath with soaking tub, separate shower, and dual vanity
Additional Bedrooms & Bath:
- Two secondary bedrooms located at the front of the home
- Shared hall bathroom easily accessible for guests or kids
Convenient Laundry Room:
- Includes linen closet
- Direct access to the attached 2-car garage
Pet-Friendly
* Pets welcome with owner approval
* $300 non-refundable pet fee to Owner
* $100 additional fee for 2nd pet
**2-pet maximum** (small pets under 35 lbs. each)
* Prior approval required for dogs over 35 lbs.
Qualifications for Consideration:
- Approx. 600 Credit Score or Higher
- No Evictions
- No Landlord Judgements
- Financial Proof of Income, 2.5 - 3 times the Monthly Rent
- Positive Rental & Residential History Verification
The Rental Team at Boggs Realty!
Office Hours: Monday - Friday 9am-5pm
SCAM ALERT:
This property is for rent exclusively by Boggs Realty. BEWARE of individuals (especially those claiming they're out of the country) who may direct you to wire funds prior to providing you with a key. Please be advised, we screen all applications received; we will never accept a "deposit" without application screenings. We DO NOT accept any wires, payments can be made at our office location by either certified funds (cashier's check, money order) or done through the tenant portal in Appfolio. 2 with any questions regarding the validity of our application and deposit processes.
House for rent
$2,200/mo
14 Paxton Hill Dr, Ludowici, GA 31316
3beds
1,544sqft
Price may not include required fees and charges.
Single family residence
Available now
Cats, dogs OK
-- A/C
-- Laundry
-- Parking
-- Heating
What's special
Open concept floor planStainless steel appliancesWalk-in closetIncludes linen closetSeparate showerLarge family roomFeatures a vaulted ceiling
- 16 days |
- -- |
- -- |
Travel times
Looking to buy when your lease ends?
Consider a first-time homebuyer savings account designed to grow your down payment with up to a 6% match & a competitive APY.
Facts & features
Interior
Bedrooms & bathrooms
- Bedrooms: 3
- Bathrooms: 2
- Full bathrooms: 2
Appliances
- Included: Dishwasher, Disposal, Microwave, Range, Refrigerator
Features
- Walk In Closet
Interior area
- Total interior livable area: 1,544 sqft
Video & virtual tour
Property
Parking
- Details: Contact manager
Features
- Exterior features: Granite Countertops, Landscaped green spaces, Mailbox kiosks, Neighborhood Sidewalks, Open-concept floor plan, Resident is Responsible for Utilties, Stainless Steel Appliances, Street lights, Walk In Closet
Details
- Parcel number: 056B200
Construction
Type & style
- Home type: SingleFamily
- Property subtype: Single Family Residence
Community & HOA
Location
- Region: Ludowici
Financial & listing details
- Lease term: Contact For Details
Price history
| Date | Event | Price |
|---|---|---|
| 10/27/2025 | Listed for rent | $2,200$1/sqft |
Source: Zillow Rentals | ||
| 4/26/2024 | Sold | $253,700$164/sqft |
Source: HABR #153499 | ||
| 2/12/2024 | Listed for sale | $253,700$164/sqft |
Source: | ||

