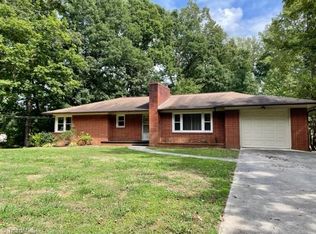Sold for $327,800 on 02/15/23
$327,800
14 Paul Beck Rd, Lexington, NC 27292
2beds
2,181sqft
Stick/Site Built, Residential, Single Family Residence
Built in 1952
2.49 Acres Lot
$355,200 Zestimate®
$--/sqft
$2,176 Estimated rent
Home value
$355,200
$337,000 - $373,000
$2,176/mo
Zestimate® history
Loading...
Owner options
Explore your selling options
What's special
This home has been beautifully remodeled and well LOVED!!!! It has room for EVERYONE and I mean EVERYONE!This house has beautiful hardwood floors, a clawfoot tub for soaking, Master on Main, Huge Patio with built in grill for entertaining! This home has mancave of all mancaves (Or she shed!!!)606 sq ft of finished, heated and cooled Play Space!!! Wildlife is abundant! Have a cup of coffee on the back deck and watch the deer play! Current owners were raising chickens in the fenced "barnyard" out back. (I could see a horse or two out there as well) 3 minutes to 85. 6 minutes from uptown Lexington, Across the street from Finch Park. Upstairs ceilings arent quite high enough to be counted as finished living space but it is heated and there are two HUGE rooms and theres a full bath up there. Upstairs has its own heat pump. You do NOT want to miss this home!!!!
Zillow last checked: 8 hours ago
Listing updated: April 11, 2024 at 08:43am
Listed by:
Michelle Epley 336-239-0209,
Mantle LLC
Bought with:
Jack Bailey, 72872
HELP-U-SELL OF GREENSBORO
Source: Triad MLS,MLS#: 1091154 Originating MLS: Winston-Salem
Originating MLS: Winston-Salem
Facts & features
Interior
Bedrooms & bathrooms
- Bedrooms: 2
- Bathrooms: 3
- Full bathrooms: 3
- Main level bathrooms: 1
Primary bedroom
- Level: Main
- Dimensions: 16.25 x 12.58
Bedroom 2
- Level: Main
- Dimensions: 12.42 x 13.67
Bedroom 3
- Level: Basement
- Dimensions: 12.17 x 16.08
Bonus room
- Level: Upper
- Dimensions: 14 x 16.42
Bonus room
- Level: Upper
- Dimensions: 22.08 x 16.42
Den
- Level: Basement
- Dimensions: 23 x 12.17
Dining room
- Level: Main
- Dimensions: 13.17 x 11.25
Kitchen
- Level: Basement
- Dimensions: 12.17 x 16.08
Kitchen
- Level: Main
- Dimensions: 13.17 x 14.08
Laundry
- Level: Main
- Dimensions: 15.58 x 4.92
Living room
- Level: Main
- Dimensions: 20.08 x 13.25
Sunroom
- Level: Main
- Dimensions: 9.33 x 14.33
Heating
- Forced Air, Electric, Natural Gas
Cooling
- Central Air
Appliances
- Included: Appliance Center, Gas Water Heater
Features
- Flooring: Tile, Wood
- Basement: Partially Finished, Basement
- Number of fireplaces: 2
- Fireplace features: Basement, Living Room
Interior area
- Total structure area: 2,181
- Total interior livable area: 2,181 sqft
- Finished area above ground: 1,571
- Finished area below ground: 610
Property
Features
- Levels: One
- Stories: 1
- Patio & porch: Porch
- Exterior features: Garden, Gas Grill
- Pool features: None
- Fencing: Fenced
Lot
- Size: 2.49 Acres
- Dimensions: 150 x 698 x 157 x 174 x 595
- Features: Horses Allowed
Details
- Parcel number: 05017B00C0025B
- Zoning: RA1
- Special conditions: Owner Sale
- Horses can be raised: Yes
Construction
Type & style
- Home type: SingleFamily
- Property subtype: Stick/Site Built, Residential, Single Family Residence
Materials
- Brick, Vinyl Siding
Condition
- Year built: 1952
Utilities & green energy
- Sewer: Septic Tank
- Water: Public
Community & neighborhood
Security
- Security features: Security Lights
Location
- Region: Lexington
Other
Other facts
- Listing agreement: Exclusive Right To Sell
- Listing terms: Cash,Conventional,VA Loan
Price history
| Date | Event | Price |
|---|---|---|
| 2/15/2023 | Sold | $327,800-2.1% |
Source: | ||
| 1/9/2023 | Pending sale | $335,000 |
Source: | ||
| 12/1/2022 | Listed for sale | $335,000 |
Source: | ||
| 12/1/2022 | Listing removed | $335,000 |
Source: | ||
| 11/8/2022 | Pending sale | $335,000 |
Source: | ||
Public tax history
| Year | Property taxes | Tax assessment |
|---|---|---|
| 2025 | $1,733 +4.7% | $258,680 |
| 2024 | $1,656 +42.9% | $258,680 +70% |
| 2023 | $1,159 +16.1% | $152,150 |
Find assessor info on the county website
Neighborhood: 27292
Nearby schools
GreatSchools rating
- 4/10Davis-Townsend ElementaryGrades: PK-5Distance: 3.5 mi
- 8/10Central Davidson MiddleGrades: 6-8Distance: 4.3 mi
- 3/10Central Davidson HighGrades: 9-12Distance: 4.4 mi
Schools provided by the listing agent
- Elementary: Davis-Townsend
- Middle: Central Davidson
- High: Central Davidson
Source: Triad MLS. This data may not be complete. We recommend contacting the local school district to confirm school assignments for this home.

Get pre-qualified for a loan
At Zillow Home Loans, we can pre-qualify you in as little as 5 minutes with no impact to your credit score.An equal housing lender. NMLS #10287.
Sell for more on Zillow
Get a free Zillow Showcase℠ listing and you could sell for .
$355,200
2% more+ $7,104
With Zillow Showcase(estimated)
$362,304