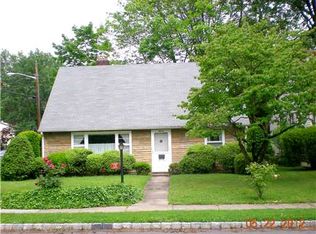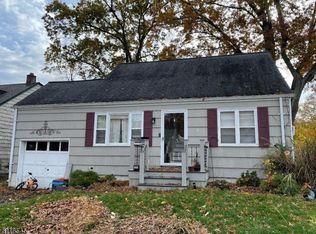Welcome to this bright & sunny home with open floor plan on a beautiful, tree-lined street. Tons of space customizable to your needs. Hardwood floors throughout. 1st floor features Living/Dining Room which opens to Kitchen w/center island & SS appliances. Spacious Family Room w/glass sliders to backyard. 2 large Bedrooms (1 being used as Den) and Full Bath complete the 1st floor. Second level has large Master Bedroom, add'l large Bedroom, Updated Full Bath & bonus Office. Full, unfinished basement has endless possibilities. HWH 2017, newer windows, Nest thermostat. Spacious backyard. Located only 2 blocks from IEF elementary, playgrounds & parks. Stellar school district and convenient access to shopping, restaurants & activities. Minutes to NJ Transit, Routes 22, 287 & 78, Pack your bags and move right in!
This property is off market, which means it's not currently listed for sale or rent on Zillow. This may be different from what's available on other websites or public sources.

