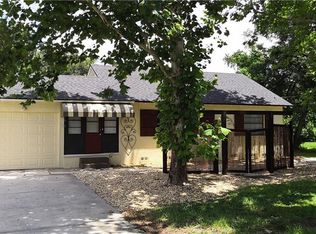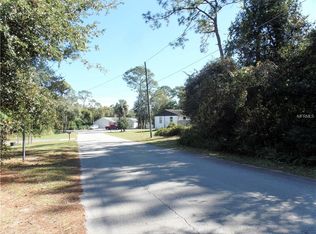Sold for $315,000
$315,000
14 Palmira Rd, Debary, FL 32713
3beds
1,277sqft
Single Family Residence
Built in 2002
0.26 Acres Lot
$307,900 Zestimate®
$247/sqft
$1,965 Estimated rent
Home value
$307,900
$277,000 - $342,000
$1,965/mo
Zestimate® history
Loading...
Owner options
Explore your selling options
What's special
Charming 3-Bedroom, 2-Bathroom Single-Family Home with Modern Touches. Welcome to your dream home! This 3-bedroom, 2-bathroom single-family home combines comfort, style, and practicality, making it the perfect place for you and your family. Interior Features: Tile Floors Throughout: Beautiful and easy to maintain, ideal for families and pet owners. Open Concept Living: Enjoy a seamless flow between the kitchen, dining, and living areas, perfect for entertaining or relaxing. Large Kitchen Island: Perfect for meal prep, dining, or gathering with loved ones. Ceiling Fans in All Bedrooms: Stay cool and comfortable all year long. Exterior Features: Two-Car Garage: Secure parking with ample room for storage. Expansive Driveway Space: Plenty of room for guests or additional vehicles. Added Bonuses: Well and Septic System: Significantly reduce your monthly utility costs. Whole-Home Filtration System: Enjoy clean, high-quality water throughout the house, providing peace of mind for you and your family. This move-in-ready home combines thoughtful design with cost-saving utilities, creating the perfect space for modern living. Don’t miss out—schedule a showing today!
Zillow last checked: 8 hours ago
Listing updated: April 12, 2025 at 08:04am
Listing Provided by:
Deena Carvajal 407-963-9894,
THE CARVAJAL GROUP 321-418-7101,
Manny Arce, Jr 407-592-5619,
THE CARVAJAL GROUP
Bought with:
Zuanlis Acosta, 3605152
LPT REALTY, LLC
Source: Stellar MLS,MLS#: O6265558 Originating MLS: Orlando Regional
Originating MLS: Orlando Regional

Facts & features
Interior
Bedrooms & bathrooms
- Bedrooms: 3
- Bathrooms: 2
- Full bathrooms: 2
Primary bedroom
- Features: En Suite Bathroom, Built-in Closet
- Level: First
- Area: 180 Square Feet
- Dimensions: 12x15
Bedroom 2
- Features: Ceiling Fan(s), Built-in Closet
- Level: First
- Area: 100 Square Feet
- Dimensions: 10x10
Bedroom 3
- Features: Ceiling Fan(s), Built-in Closet
- Level: First
- Area: 110 Square Feet
- Dimensions: 11x10
Kitchen
- Level: First
- Area: 100 Square Feet
- Dimensions: 10x10
Living room
- Level: First
- Area: 255 Square Feet
- Dimensions: 15x17
Heating
- Central
Cooling
- Central Air
Appliances
- Included: Dishwasher, Electric Water Heater, Microwave, Range, Refrigerator
- Laundry: In Garage
Features
- Ceiling Fan(s), Living Room/Dining Room Combo, Open Floorplan
- Flooring: Ceramic Tile
- Doors: Sliding Doors
- Has fireplace: No
Interior area
- Total structure area: 1,934
- Total interior livable area: 1,277 sqft
Property
Parking
- Total spaces: 2
- Parking features: Garage - Attached
- Attached garage spaces: 2
Features
- Levels: Two
- Stories: 2
- Exterior features: Private Mailbox
Lot
- Size: 0.26 Acres
- Dimensions: 79 x 179
Details
- Parcel number: 803410080090
- Zoning: R-3
- Special conditions: None
Construction
Type & style
- Home type: SingleFamily
- Property subtype: Single Family Residence
Materials
- Block, Concrete, Stucco
- Foundation: Slab
- Roof: Shingle
Condition
- New construction: No
- Year built: 2002
Utilities & green energy
- Sewer: Septic Tank
- Water: Well
- Utilities for property: BB/HS Internet Available, Electricity Connected
Community & neighborhood
Location
- Region: Debary
- Subdivision: PLANTATION ESTATES UNIT 01
HOA & financial
HOA
- Has HOA: No
Other fees
- Pet fee: $0 monthly
Other financial information
- Total actual rent: 0
Other
Other facts
- Listing terms: Cash,Conventional,FHA,VA Loan
- Ownership: Fee Simple
- Road surface type: Asphalt
Price history
| Date | Event | Price |
|---|---|---|
| 4/11/2025 | Sold | $315,000$247/sqft |
Source: | ||
| 3/16/2025 | Pending sale | $315,000$247/sqft |
Source: | ||
| 2/10/2025 | Price change | $315,000-3.1%$247/sqft |
Source: | ||
| 12/18/2024 | Listed for sale | $325,000+97%$255/sqft |
Source: | ||
| 4/24/2020 | Sold | $165,000+0.9%$129/sqft |
Source: Public Record Report a problem | ||
Public tax history
| Year | Property taxes | Tax assessment |
|---|---|---|
| 2024 | $2,495 +5.1% | $175,440 +3% |
| 2023 | $2,373 +2.6% | $170,331 +3% |
| 2022 | $2,312 | $165,370 +3% |
Find assessor info on the county website
Neighborhood: 32713
Nearby schools
GreatSchools rating
- 7/10Debary Elementary SchoolGrades: PK-5Distance: 1 mi
- 4/10River Springs Middle SchoolGrades: 6-8Distance: 4.1 mi
- 5/10University High SchoolGrades: 9-12Distance: 3.3 mi
Schools provided by the listing agent
- Elementary: Debary Elem
- Middle: River Springs Middle School
- High: University High School-VOL
Source: Stellar MLS. This data may not be complete. We recommend contacting the local school district to confirm school assignments for this home.
Get pre-qualified for a loan
At Zillow Home Loans, we can pre-qualify you in as little as 5 minutes with no impact to your credit score.An equal housing lender. NMLS #10287.
Sell with ease on Zillow
Get a Zillow Showcase℠ listing at no additional cost and you could sell for —faster.
$307,900
2% more+$6,158
With Zillow Showcase(estimated)$314,058

