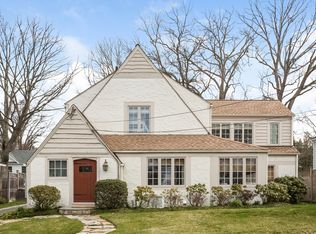Recently constructed. High end quality construction in lovely Riverside location; walk to schools and train. Formal living room with fireplace, butler's pantry off formal dining room, extra large gourmet kitchen with stone counter tops connecting to spacious and breakfast area, pantry and mudroom complete the first floor. Master suite features two large walk-in closets and oversized bathroom with double vanity. Luxury details include custom cabinetry, fine wood trim details, high ceilings and more. Beautiful backyard professionally landscaped with patio and stone terrace. Pet friendly (fees apply). Professionally Managed by Elk Homes.
This property is off market, which means it's not currently listed for sale or rent on Zillow. This may be different from what's available on other websites or public sources.
