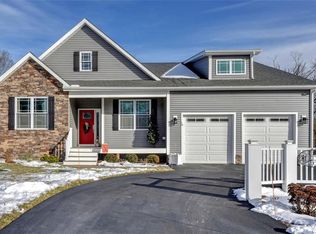Brand New Construction and Completely Built / Move In Ready. One of the last two homes available at Jacob Hill Estates and we may have saved one of the best for last! This is a fantastic layout; open concept but cozy and bright. The two story living room features large windows that open to the wooded conservation land behind. The kitchen is large and open to the dining room and living area. Great closet space with a mud room, food pantry and coat closet on the first floor. The second floor features a master suite with custom shower, double vanity and a large walk-in closet. The two guest bedrooms are a nice size and have convenient access to a full bathroom. The second floor laundry room is convenient and spacious. A walk out basement with patio and a nice outdoor sun deck make this house the perfect place to call home. Easy to show!
This property is off market, which means it's not currently listed for sale or rent on Zillow. This may be different from what's available on other websites or public sources.
