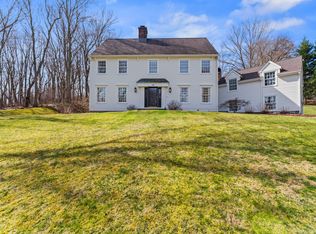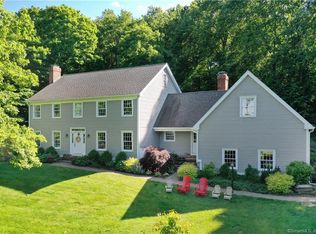Sold for $1,247,500
$1,247,500
14 Palestine Road, Newtown, CT 06470
4beds
4,078sqft
Single Family Residence
Built in 1987
21.5 Acres Lot
$1,351,800 Zestimate®
$306/sqft
$6,750 Estimated rent
Home value
$1,351,800
$1.26M - $1.45M
$6,750/mo
Zestimate® history
Loading...
Owner options
Explore your selling options
What's special
Welcome to 14 Palestine Road, a 21.5 acre horse property offering privacy and stunning views! The gracious marble-floored entry of the home opens to both the formal living room with a fireplace and the dining room. The spacious kitchen features a center island, granite counters, and a dining area with a bow window and gorgeous views. The step-down family room with a vaulted ceiling houses a second fireplace with floor to ceiling brick, and sliders lead to the deck. Down the hall is the office with an en-suite bath that could alternatively be used as a guest suite. Upstairs is the primary suite including a fireplace, walk-in closet, and bath with a tub and natural stone shower. Three more bedrooms and a full hall bath share this level, while a walk-up attic provides convenient storage. The partially finished lower level houses a rec room with sliders to the back yard and steps down to the the heated in-ground pool with saltwater and a new stamped concrete surround. Horse property features include a riding arena, a 3 stall barn with tack room, hay shed, fenced-in pen, and extensive wood fencing. The stunning 21.5 acre property includes a large cleared field above the house of about 16 acres, as well as wooded land with trails for walking or riding horses with access to the Newtown Bridle Lands trail system. This property has the potential to be an equine boarding facility, and to offer farming activities, agro-tourism, and event hosting. A truly unique and special property!
Zillow last checked: 8 hours ago
Listing updated: October 01, 2024 at 01:30am
Listed by:
Connie Widmann & Team,
Connie Widmann 203-856-6491,
William Raveis Real Estate 203-426-3429
Bought with:
Theresa Donahue, RES.0824662
Coldwell Banker Realty
Source: Smart MLS,MLS#: 170609112
Facts & features
Interior
Bedrooms & bathrooms
- Bedrooms: 4
- Bathrooms: 3
- Full bathrooms: 3
Primary bedroom
- Features: Ceiling Fan(s), Full Bath, Walk-In Closet(s), Laminate Floor
- Level: Upper
- Area: 385.92 Square Feet
- Dimensions: 19.2 x 20.1
Bedroom
- Features: Laminate Floor
- Level: Upper
- Area: 137.94 Square Feet
- Dimensions: 12.1 x 11.4
Bedroom
- Features: Laminate Floor
- Level: Upper
- Area: 159.65 Square Feet
- Dimensions: 10.3 x 15.5
Bedroom
- Features: Laminate Floor
- Level: Upper
- Area: 168.87 Square Feet
- Dimensions: 11.11 x 15.2
Primary bathroom
- Features: Stall Shower, Whirlpool Tub, Laminate Floor
- Level: Upper
- Area: 132.21 Square Feet
- Dimensions: 11.11 x 11.9
Bathroom
- Features: Stall Shower, Tile Floor
- Level: Main
- Area: 48.4 Square Feet
- Dimensions: 5.5 x 8.8
Bathroom
- Features: Tub w/Shower, Tile Floor
- Level: Upper
- Area: 77.44 Square Feet
- Dimensions: 8.5 x 9.11
Dining room
- Features: Built-in Features, Hardwood Floor
- Level: Main
- Area: 201.5 Square Feet
- Dimensions: 13 x 15.5
Family room
- Features: Vaulted Ceiling(s), Built-in Features, Fireplace, Sliders, Hardwood Floor
- Level: Main
- Area: 452.76 Square Feet
- Dimensions: 23.1 x 19.6
Kitchen
- Features: Bay/Bow Window, Granite Counters, Dining Area, Kitchen Island, Pantry, Hardwood Floor
- Level: Main
- Area: 456.75 Square Feet
- Dimensions: 17.5 x 26.1
Living room
- Features: Fireplace, Hardwood Floor
- Level: Main
- Area: 234 Square Feet
- Dimensions: 13 x 18
Office
- Features: Bay/Bow Window, Hardwood Floor
- Level: Main
- Area: 176.85 Square Feet
- Dimensions: 13.5 x 13.1
Rec play room
- Features: Sliders
- Level: Lower
- Area: 367.43 Square Feet
- Dimensions: 20.3 x 18.1
Heating
- Forced Air, Zoned, Oil
Cooling
- Central Air
Appliances
- Included: Gas Range, Oven, Range Hood, Refrigerator, Water Heater
- Laundry: Main Level, Mud Room
Features
- Central Vacuum, Entrance Foyer
- Basement: Full,Partially Finished
- Attic: Walk-up
- Number of fireplaces: 3
Interior area
- Total structure area: 4,078
- Total interior livable area: 4,078 sqft
- Finished area above ground: 3,842
- Finished area below ground: 236
Property
Parking
- Total spaces: 2
- Parking features: Attached, Private, Paved
- Attached garage spaces: 2
- Has uncovered spaces: Yes
Features
- Patio & porch: Deck
- Exterior features: Lighting, Stone Wall
- Has private pool: Yes
- Pool features: In Ground, Heated, Salt Water
- Fencing: Wood
Lot
- Size: 21.50 Acres
- Features: Cleared, Level, Few Trees, Rolling Slope
Details
- Additional structures: Barn(s), Shed(s)
- Parcel number: 204239
- Zoning: R-2
- Other equipment: Generator Ready
- Horses can be raised: Yes
- Horse amenities: Paddocks
Construction
Type & style
- Home type: SingleFamily
- Architectural style: Colonial
- Property subtype: Single Family Residence
Materials
- Wood Siding
- Foundation: Concrete Perimeter
- Roof: Wood
Condition
- New construction: No
- Year built: 1987
Utilities & green energy
- Sewer: Septic Tank
- Water: Well
Community & neighborhood
Community
- Community features: Basketball Court, Golf, Library, Park, Playground, Stables/Riding, Tennis Court(s)
Location
- Region: Newtown
Price history
| Date | Event | Price |
|---|---|---|
| 5/30/2024 | Sold | $1,247,500-10.8%$306/sqft |
Source: | ||
| 5/10/2024 | Listed for sale | $1,399,000$343/sqft |
Source: | ||
| 4/16/2024 | Pending sale | $1,399,000$343/sqft |
Source: | ||
| 3/4/2024 | Price change | $1,399,000-6.7%$343/sqft |
Source: | ||
| 2/7/2024 | Listed for sale | $1,499,000$368/sqft |
Source: | ||
Public tax history
| Year | Property taxes | Tax assessment |
|---|---|---|
| 2025 | $15,308 +6.6% | $532,630 |
| 2024 | $14,365 +2.8% | $532,630 |
| 2023 | $13,976 +7% | $532,630 +41.4% |
Find assessor info on the county website
Neighborhood: 06470
Nearby schools
GreatSchools rating
- 10/10Head O'Meadow Elementary SchoolGrades: K-4Distance: 1 mi
- 7/10Newtown Middle SchoolGrades: 7-8Distance: 3 mi
- 9/10Newtown High SchoolGrades: 9-12Distance: 3.6 mi
Schools provided by the listing agent
- Elementary: Head O'Meadow
- Middle: Newtown,Reed
- High: Newtown
Source: Smart MLS. This data may not be complete. We recommend contacting the local school district to confirm school assignments for this home.
Get pre-qualified for a loan
At Zillow Home Loans, we can pre-qualify you in as little as 5 minutes with no impact to your credit score.An equal housing lender. NMLS #10287.
Sell with ease on Zillow
Get a Zillow Showcase℠ listing at no additional cost and you could sell for —faster.
$1,351,800
2% more+$27,036
With Zillow Showcase(estimated)$1,378,836

