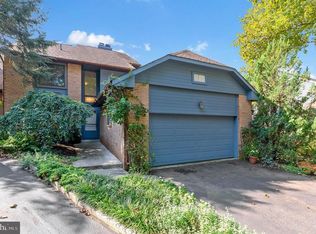Rarely will you find a Carriage home like this to rent on a cul-de-sac. Freshly painted throughout, new windows and doors, new carpet, updated kitchen and bathrooms. Enjoy a first-floor master suite with access to a private deck, a two-car garage, and a day-lit walk-out basement with incredible views and privacy. The spacious eatin kitchen has access to the side yard flows into the generous private dining area. Completing the main floor is a sun-drenched family room and wet bar with a wood-burning fireplace flanked on both sides by sliding glass access to the expansive wood deck and unobstructed views of mature plantings and flat ground with no neighbors. The second floor provides a generous bedroom with an ensuite/hallway full bathroom with tub and stall shower. The walkout basement if fully finished with a half bath and wet bar and has additional storage space. This home offers the space and convenience that any busy person needs, while close to Valley Forge Park, Wilson Farm Park, King of Prussia Mall, restaurants, shops and all the major roadways plus in the award winning Tredyffrin-Easttown School District.
This property is off market, which means it's not currently listed for sale or rent on Zillow. This may be different from what's available on other websites or public sources.
