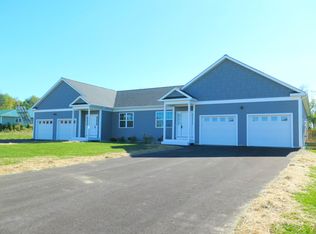Closed
Listed by:
Elise Polli,
Polli Properties 802-764-0553
Bought with: Coldwell Banker Hickok and Boardman
$400,000
14 Paige Road, Fairfax, VT 05478
2beds
1,530sqft
Condominium
Built in 2018
-- sqft lot
$413,400 Zestimate®
$261/sqft
$2,812 Estimated rent
Home value
$413,400
$343,000 - $500,000
$2,812/mo
Zestimate® history
Loading...
Owner options
Explore your selling options
What's special
Nestled in the heart of Fairfax, this charming 2-bed, 2.5-bath one-level condo offers comfort and convenience. Attractive curb appeal gives a warm first impression, leading to a spacious, light-filled open-concept living area with beautiful hardwood floors. Just off the main living space, a private back deck offers the perfect spot to unwind or entertain on warm Vermont days. The updated eat-in kitchen features granite countertops, and stainless steel appliances, making it as functional as it is stylish. Down the main hallway, discover a large primary bedroom with an ensuite 3/4 bathroom complete with a step-in shower and granite vanity. A second well-sized bedroom and a full bath offer additional space and comfort. A convenient half bath, laundry area, and access to the attached two-bay garage complete the main level. Downstairs, a full unfinished basement with an egress window provides exciting potential for additional finished living space or ample storage. Outdoor enthusiasts will love the exclusive access to 26 acres of common land just for Paige Estates residents, including scenic walking trails that lead to the peaceful Lamoille River. The HOA also takes care of plowing, landscaping, and exterior maintenance, and is pet-friendly! Located just minutes from local schools, and a short 20-minute drive to Milton or Essex for shopping, dining, and recreation, this home offers all the charm of small-town living while still being convenient!
Zillow last checked: 8 hours ago
Listing updated: July 01, 2025 at 05:37am
Listed by:
Elise Polli,
Polli Properties 802-764-0553
Bought with:
The Quinlan Group
Coldwell Banker Hickok and Boardman
Source: PrimeMLS,MLS#: 5042476
Facts & features
Interior
Bedrooms & bathrooms
- Bedrooms: 2
- Bathrooms: 3
- Full bathrooms: 1
- 3/4 bathrooms: 1
- 1/2 bathrooms: 1
Heating
- Propane, Baseboard, Hot Water
Cooling
- None
Appliances
- Included: Dishwasher, Dryer, Microwave, Electric Range, Refrigerator, Washer, Propane Water Heater, Owned Water Heater, Tank Water Heater
- Laundry: 1st Floor Laundry
Features
- Ceiling Fan(s), Dining Area, Kitchen/Living, Primary BR w/ BA, Natural Light, Indoor Storage
- Flooring: Carpet, Hardwood, Tile
- Windows: Blinds
- Basement: Concrete Floor,Daylight,Full,Interior Stairs,Storage Space,Unfinished,Interior Access,Interior Entry
Interior area
- Total structure area: 3,060
- Total interior livable area: 1,530 sqft
- Finished area above ground: 1,530
- Finished area below ground: 0
Property
Parking
- Total spaces: 2
- Parking features: Paved, Auto Open, Direct Entry, Driveway, Garage, Attached
- Garage spaces: 2
- Has uncovered spaces: Yes
Accessibility
- Accessibility features: 1st Floor 1/2 Bathroom, 1st Floor 3/4 Bathroom, 1st Floor Bedroom, 1st Floor Full Bathroom, Laundry Access w/No Steps, Access to Restroom(s), Bathroom w/Step-in Shower, Bathroom w/Tub, One-Level Home, Paved Parking, 1st Floor Laundry
Features
- Levels: One
- Stories: 1
- Patio & porch: Porch
- Exterior features: Deck, Garden
Lot
- Features: Condo Development, Curbing, Landscaped, Level, Trail/Near Trail, In Town, Neighborhood
Details
- Parcel number: 21006812051
- Zoning description: Residential
Construction
Type & style
- Home type: Condo
- Property subtype: Condominium
Materials
- Wood Frame, Vinyl Siding
- Foundation: Poured Concrete
- Roof: Shingle
Condition
- New construction: No
- Year built: 2018
Utilities & green energy
- Electric: Circuit Breakers
- Sewer: Public Sewer
- Utilities for property: Cable Available, Phone Available, Underground Utilities
Community & neighborhood
Security
- Security features: Smoke Detector(s)
Location
- Region: Fairfax
- Subdivision: Paige Estates
HOA & financial
Other financial information
- Additional fee information: Fee: $250
Other
Other facts
- Road surface type: Paved
Price history
| Date | Event | Price |
|---|---|---|
| 6/30/2025 | Sold | $400,000+6.7%$261/sqft |
Source: | ||
| 5/26/2025 | Contingent | $375,000$245/sqft |
Source: | ||
| 5/22/2025 | Listed for sale | $375,000+50%$245/sqft |
Source: | ||
| 6/4/2019 | Sold | $250,000$163/sqft |
Source: Public Record Report a problem | ||
| 10/5/2018 | Price change | $250,000-2%$163/sqft |
Source: Nancy Jenkins Real Estate #4722340 Report a problem | ||
Public tax history
| Year | Property taxes | Tax assessment |
|---|---|---|
| 2024 | -- | $280,700 |
| 2023 | -- | $280,700 |
| 2022 | -- | $280,700 +26.1% |
Find assessor info on the county website
Neighborhood: 05454
Nearby schools
GreatSchools rating
- 4/10BFA Elementary/Middle SchoolGrades: PK-6Distance: 0.7 mi
- 6/10BFA High School - FairfaxGrades: 7-12Distance: 0.7 mi
Schools provided by the listing agent
- Elementary: Fairfax Elementary School
- Middle: BFA Fairfax Middle
- High: BFAFairfax High School
- District: Fairfax School District
Source: PrimeMLS. This data may not be complete. We recommend contacting the local school district to confirm school assignments for this home.

Get pre-qualified for a loan
At Zillow Home Loans, we can pre-qualify you in as little as 5 minutes with no impact to your credit score.An equal housing lender. NMLS #10287.
