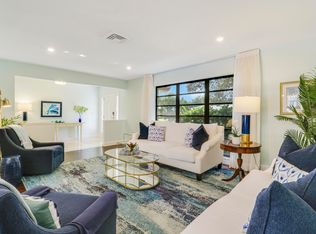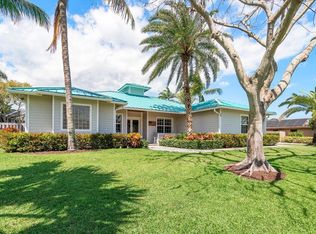Sold for $640,000 on 09/03/25
$640,000
14 Paddock Circle, Jupiter, FL 33469
2beds
1,948sqft
Single Family Residence
Built in 1984
9,882 Square Feet Lot
$619,500 Zestimate®
$329/sqft
$4,421 Estimated rent
Home value
$619,500
$551,000 - $694,000
$4,421/mo
Zestimate® history
Loading...
Owner options
Explore your selling options
What's special
WELCOME TO TURTLE CREEK ONE OF THE MOST SOUGHT AFTER GATED COMMUNTIES IN TEQUESTA. THE OWNERS BUILT THIS HOUSE IN 1984.THIS RANCH STYLE HOME HAS 2 MASTER SUITES 2 BATHS AND A HALF BATH THAT CONNECTS TO THE LAUNDRY RM THAT LEADS OUTSIDE TO THE POOL AREA.ENTER THE FRONT CORAL ENTRANCE WITH HIGH CEILINGS AND A FAMILY RM WITH A CORAL FIREPLACE AND FORMAL DINING AREA.EXTRAS INCLUDE- RECESSED LIGHTING, SKYLIGHTS,NEW SHINGLE ROOF IN 2025, AND NEW AC IN 2025, GENERAC GENERATOR 2200 KW, 2 CAR GARAGE WITH LOTS OF STORAGE,OVERSIZED WALKIN SHED WITH POWER,NO HOA'S!, SCREENED IN POOL WITH HOT TUB,THAT RUNS OFF OF SOLAR PANELS, ALSO WATERHEATER RUNS ON SOLAR PANEL. ENJOY THE TURTLE CREEK COUNRTY CLUB JUST ONE BLOCK AWAY- A GOLFERS DREAM.. MEMBERSHIP IS NOT MANDATORY! THIS 18 HOLE GOLF COURSE WAS DESIGNED BY THE FAMOUS JOE LEE AND WAS COMPLETELY RENOVATED IN 2016.THE CLUB ALSO HAS PRO GOLF SHOP, AND A TIKI BAR. ENJOY ALL THAT JUPITER HAS TO OFFER AND GIVE THIS PROPERTY YOUR SPECIAL TOUCH AND MAKE IT YOUR OWN!! BRING US YOUR OFFERS!! OPEN HOUSE ON SATURDAY THE 16TH FROM 1 TO 4 PM.....
Zillow last checked: 8 hours ago
Listing updated: September 04, 2025 at 01:54am
Listed by:
Edward J Tybuszynski 561-354-8600,
The Keyes Company (PBG)
Bought with:
Edward J Tybuszynski
The Keyes Company (PBG)
Source: BeachesMLS,MLS#: RX-11103672 Originating MLS: Beaches MLS
Originating MLS: Beaches MLS
Facts & features
Interior
Bedrooms & bathrooms
- Bedrooms: 2
- Bathrooms: 3
- Full bathrooms: 2
- 1/2 bathrooms: 1
Primary bedroom
- Level: M
- Area: 252 Square Feet
- Dimensions: 18 x 14
Bedroom 2
- Level: M
- Area: 238 Square Feet
- Dimensions: 17 x 14
Den
- Level: M
- Area: 126 Square Feet
- Dimensions: 14 x 9
Family room
- Level: M
- Area: 345 Square Feet
- Dimensions: 23 x 15
Kitchen
- Level: M
- Area: 143 Square Feet
- Dimensions: 13 x 11
Living room
- Level: M
- Area: 0 Square Feet
- Dimensions: 0 x 0
Patio
- Level: M
- Area: 611 Square Feet
- Dimensions: 47 x 13
Heating
- Central, Fireplace(s)
Cooling
- Ceiling Fan(s), Central Air
Appliances
- Included: Cooktop, Dishwasher, Disposal, Dryer, Microwave, Electric Range, Refrigerator, Solar Hot Water, Washer, Electric Water Heater
- Laundry: Inside
Features
- Entry Lvl Lvng Area, Volume Ceiling, Walk-In Closet(s)
- Flooring: Tile, Wood
- Windows: Bay Window(s), Blinds, Shutters, Panel Shutters (Partial), Storm Shutters, Skylight(s)
- Attic: Pull Down Stairs
- Has fireplace: Yes
Interior area
- Total structure area: 2,929
- Total interior livable area: 1,948 sqft
Property
Parking
- Total spaces: 6
- Parking features: Circular Driveway, Garage - Attached
- Attached garage spaces: 2
- Uncovered spaces: 4
Features
- Levels: < 4 Floors
- Stories: 1
- Patio & porch: Covered Patio
- Exterior features: Auto Sprinkler, Well Sprinkler
- Has private pool: Yes
- Pool features: Gunite, Heated, Screen Enclosure, Solar Heat
- Fencing: Fenced
- Has view: Yes
- View description: Garden
- Waterfront features: None
Lot
- Size: 9,882 sqft
- Features: < 1/4 Acre, West of US-1
Details
- Additional structures: Shed(s)
- Parcel number: 224042012014001400
- Zoning: Single Family
- Other equipment: Generator Hookup
Construction
Type & style
- Home type: SingleFamily
- Architectural style: A-Frame,Ranch
- Property subtype: Single Family Residence
Materials
- Frame, Wood Siding
- Roof: Comp Shingle,Wood Truss/Raft
Condition
- Resale
- New construction: No
- Year built: 1984
Utilities & green energy
- Sewer: Public Sewer
- Water: Public, Well
- Utilities for property: Cable Connected, Electricity Connected
Community & neighborhood
Security
- Security features: Gated with Guard, Private Guard, Security Lights
Community
- Community features: Street Lights, Oth Membership Avlbl, Social Membership Available, Gated
Location
- Region: Jupiter
- Subdivision: Hunt Club Colony (aka Jupiter/tequesta Hunt Club C
Other
Other facts
- Listing terms: Cash,Conventional
Price history
| Date | Event | Price |
|---|---|---|
| 9/3/2025 | Sold | $640,000-11.7%$329/sqft |
Source: | ||
| 8/17/2025 | Contingent | $725,000$372/sqft |
Source: | ||
| 8/12/2025 | Price change | $725,000-4.6%$372/sqft |
Source: | ||
| 6/30/2025 | Listed for sale | $760,000$390/sqft |
Source: | ||
Public tax history
Tax history is unavailable.
Neighborhood: 33469
Nearby schools
GreatSchools rating
- 3/10Hobe Sound Elementary SchoolGrades: PK-5Distance: 6.1 mi
- 4/10Murray Middle SchoolGrades: 6-8Distance: 11.9 mi
- 5/10South Fork High SchoolGrades: 9-12Distance: 10.9 mi
Schools provided by the listing agent
- Elementary: Hobe Sound Elementary School
- Middle: Murray Middle School
- High: South Fork High School
Source: BeachesMLS. This data may not be complete. We recommend contacting the local school district to confirm school assignments for this home.
Get a cash offer in 3 minutes
Find out how much your home could sell for in as little as 3 minutes with a no-obligation cash offer.
Estimated market value
$619,500
Get a cash offer in 3 minutes
Find out how much your home could sell for in as little as 3 minutes with a no-obligation cash offer.
Estimated market value
$619,500

