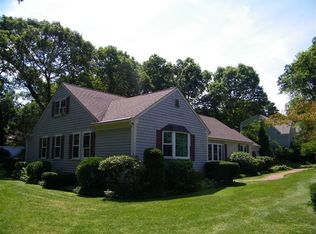Looking for a great year round home or a getaway, this checks all the boxes. Great Centerville location on a quiet dead end cul de sac. with easy access to to everything. . This well loved home features 3 large bedrooms, the first floor master suite with warm Brazilian Cherry flooring and a private bath with shower and Jacuzzi. The other 2 bedrooms are both front to back with hardwood floors and full dormer walls plus a full renovated bath. The kitchen has a center island, gas stove, granite counter tops and warm cabinets, open to family area. There is a front to back living room with hardwood floors, built-in bookcases and a wood burning fireplace for those chilly fall evenings. Whether for formal dinner parties or family gatherings there is a formal dining room with hardwood flooring and access to the beautiful deck and rear yard. The lower level features a finished game room. This home features central ac, an inground pool with patio surround, an outside shower and a pool house for storage. Windows and roof replaced. House is wired and has portable generator. Only 7 minute stroll to Lake Wequaquet. Seller is agent. Buyer and/or agent to verify all info.
This property is off market, which means it's not currently listed for sale or rent on Zillow. This may be different from what's available on other websites or public sources.
