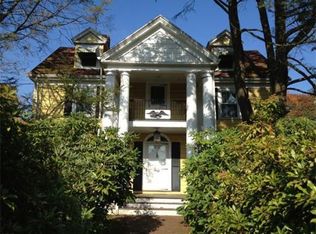NEW TO MARKET!! This home is stunning inside and out! Pride of ownership is displayed in this meticulously maintained three bedroom, two bath colonial with a beautiful floor plan. Hardwood throughout first and second floors, thoughtfully designed kitchen with granite countertops and stainless appliances leading to a large sunlit dining room with a built in china cabinet, fireplaced front to back living room, three well appointed bedrooms on second floor including updated full bath, and a beautiful bonus room in the lower level are just some of the hallmarks of this great family home. Special features outside include an in-ground pool in the beautiful backyard and very welcoming 33X8 screened porch out front- perfect for entertaining all around!
This property is off market, which means it's not currently listed for sale or rent on Zillow. This may be different from what's available on other websites or public sources.
