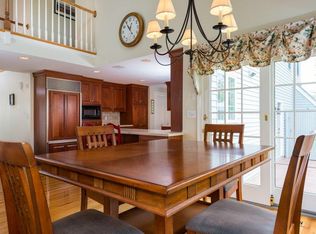Escape to the heart of Falmouth's prestigious Nye's Neck when you make this pristine expanded Cape your home! With 3 bedrooms and 2.5 baths, this property offers plenty of room for guests, and the spacious & sunny eat-in kitchen is the perfect venue for large gatherings and entertaining. Step out onto your king-sized deck, a perfect spot to relax and read a book, have a glass of wine at the end of the day, or host a cookout with your family & friends after the neighborhood Fourth of July parade! With an idyllic, lush yard and the convenience of an outdoor shower, you can fully embrace beach-style living as found only on Cape Cod! Take advantage of the private beach, or pull your boat right into the Nye's Neck dock. Don't worry about fighting the Sunday commute back to the city, work from your home office and have lunch on the beach! With convenient proximity to shops, restaurants, entertainment, ferries, beaches and much more, this meticulous and delightful home is not to be missed!
This property is off market, which means it's not currently listed for sale or rent on Zillow. This may be different from what's available on other websites or public sources.

