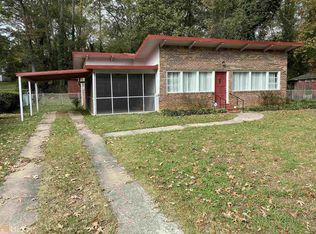Closed
$177,500
14 Orlystus Dr SW, Rome, GA 30161
2beds
1,371sqft
Single Family Residence
Built in 1954
0.29 Acres Lot
$198,400 Zestimate®
$129/sqft
$1,548 Estimated rent
Home value
$198,400
$186,000 - $212,000
$1,548/mo
Zestimate® history
Loading...
Owner options
Explore your selling options
What's special
This cool, mid-century house gives off definite beach bungalow vibes with its vaulted/sloped ceilings, open concept living/dining/kitchen area, screened side porch and wall of windows that provide lots of natural light. All that's missing is an ocean out front! The combo living room/dining room is big and bright. A small but efficient kitchen has a counter that opens to the dining area--the perfect spot for hanging out with the chef. There's a neat room across the back of the house with large windows looking out over the back yard that could be used as a den or home office. Both bedrooms are a nice size and have sloped ceilings with gorgeous woodwork. New LVP flooring throughout. The electric service for entire house has just been upgraded. Rinnai tankless hot water heater. There's a big, fenced backyard with an outbuilding and a carport that opens to the screened porch and then directly into the house. A small but mighty house with a great layout and cool ambiance.
Zillow last checked: 8 hours ago
Listing updated: March 31, 2025 at 12:33pm
Listed by:
M.J. Chisholm 706-331-0133,
Hardy Realty & Development Company
Bought with:
Justin C Pollard, 374145
Realty One Group Edge
Source: GAMLS,MLS#: 10203741
Facts & features
Interior
Bedrooms & bathrooms
- Bedrooms: 2
- Bathrooms: 2
- Full bathrooms: 1
- 1/2 bathrooms: 1
- Main level bathrooms: 1
- Main level bedrooms: 2
Dining room
- Features: Dining Rm/Living Rm Combo
Heating
- Natural Gas, Central
Cooling
- Electric, Ceiling Fan(s), Central Air
Appliances
- Included: Tankless Water Heater, Gas Water Heater, Dryer, Washer, Dishwasher, Disposal, Microwave, Oven/Range (Combo), Refrigerator
- Laundry: Other
Features
- Vaulted Ceiling(s), High Ceilings, Beamed Ceilings, Tile Bath, Master On Main Level, Split Bedroom Plan
- Flooring: Tile, Vinyl
- Basement: None
- Has fireplace: No
Interior area
- Total structure area: 1,371
- Total interior livable area: 1,371 sqft
- Finished area above ground: 1,371
- Finished area below ground: 0
Property
Parking
- Parking features: Attached, Carport, Kitchen Level, Side/Rear Entrance, Off Street
- Has carport: Yes
Features
- Levels: One
- Stories: 1
Lot
- Size: 0.29 Acres
- Features: Cul-De-Sac, Level, Private
Details
- Parcel number: I14W 211
Construction
Type & style
- Home type: SingleFamily
- Architectural style: Bungalow/Cottage
- Property subtype: Single Family Residence
Materials
- Brick, Vinyl Siding
- Roof: Metal
Condition
- Resale
- New construction: No
- Year built: 1954
Utilities & green energy
- Sewer: Public Sewer
- Water: Public
- Utilities for property: Cable Available, Sewer Connected, Electricity Available, Natural Gas Available, Phone Available, Water Available
Community & neighborhood
Community
- Community features: Street Lights, Walk To Schools, Near Shopping
Location
- Region: Rome
- Subdivision: Virginia Heights
Other
Other facts
- Listing agreement: Exclusive Right To Sell
Price history
| Date | Event | Price |
|---|---|---|
| 4/15/2024 | Sold | $177,500-15.1%$129/sqft |
Source: | ||
| 4/9/2024 | Pending sale | $209,000$152/sqft |
Source: | ||
| 1/27/2024 | Listed for sale | $209,000$152/sqft |
Source: | ||
| 1/26/2024 | Pending sale | $209,000$152/sqft |
Source: | ||
| 10/30/2023 | Price change | $209,000-8.7%$152/sqft |
Source: | ||
Public tax history
| Year | Property taxes | Tax assessment |
|---|---|---|
| 2024 | $2,887 +11.6% | $81,523 +10.6% |
| 2023 | $2,588 +9.9% | $73,704 +18.9% |
| 2022 | $2,354 +29% | $61,966 +9.4% |
Find assessor info on the county website
Neighborhood: 30161
Nearby schools
GreatSchools rating
- 4/10Anna K. Davie ElementaryGrades: PK-6Distance: 0.8 mi
- 5/10Rome Middle SchoolGrades: 7-8Distance: 3.2 mi
- 6/10Rome High SchoolGrades: 9-12Distance: 3 mi
Schools provided by the listing agent
- Elementary: Anna K Davie
- Middle: Rome
- High: Rome
Source: GAMLS. This data may not be complete. We recommend contacting the local school district to confirm school assignments for this home.
Get pre-qualified for a loan
At Zillow Home Loans, we can pre-qualify you in as little as 5 minutes with no impact to your credit score.An equal housing lender. NMLS #10287.
