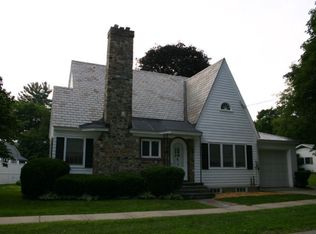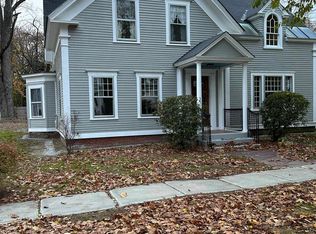This charming home was custom-built in 1964. It includes three bedrooms and two and one half bathrooms. Custom cabinets and a propane fireplace create a gracious living and dining area, complete with a unique cabinet especially designed for a bridge table or table pads. Recessed lighting and crown molding add ambiance throughout the house. The master bedroom includes a dressing room, complete with a mirrored double closet and a full bath, including custom vanity. Just outside the door of the second bedroom is another bathroom including a walk-in shower and custom vanity. Both bathrooms on the main floor were remodeled in 2020 to include new plumbing with adult-height toilets, new sinks and granite vanity tops. Most windows in the house are double-paned and fold out for cleaning. The kitchen was refinished in 2020, including new modern Kitchen Aide appliances. The kitchen is outfitted with granite counters and new cabinets with self-closing drawers and doors, including some glass paned doors and a spring-loaded cabinet, especially designed to accommodate a Kitchen Aide mixer. An adjacent laundry area includes a washer and dryer, also new in 2020. The single car garage has plenty of storage and uses an automatic opener. This home includes a full basement equipped with a wet bar, half bath, and cedar closet. Located in the Cherry Hill section of Springfield, this home represents a time when craftsmanship was the standard and a hospitable home was a Springfield hallmark.
This property is off market, which means it's not currently listed for sale or rent on Zillow. This may be different from what's available on other websites or public sources.


