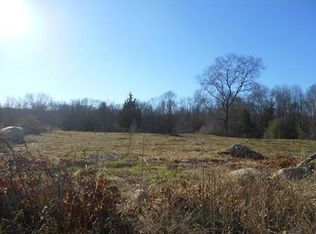BUILDER IS ACCEPTING BACK UP OFFERS!! A LIFE STYLE AWAITS! YOU'LL GET THE BEST OF BOTH WORLDS ON This 3 acre lot set back off the road! Custom easy access BARN STYLE HOME on this beautiful country lot!. This Highly sought after farmhouse Ranch has a full walkout basement for future expansion. The acreage is AWESOME!! Sprawling Open Floor Plan with incredible detailing, 9 foot beamed ceilings, Easy access with no stairs from the driveway in throughout the home. Custom Designed Kitchen w/Stainless Appliances, Granite Counter-tops. Master bedroom with walk in closet and a 5' walk in shower. The other 2 bedrooms are separated from the master, a perfect design for today's multi-generational living. Gas Fireplace family room, Central Air, Gas Heated, 2 car garage, Generator Ready and so much more. Great location with easy access to major routes and downtown. Come see what makes this home so special!
This property is off market, which means it's not currently listed for sale or rent on Zillow. This may be different from what's available on other websites or public sources.
