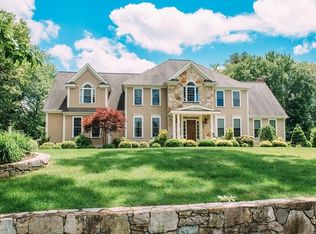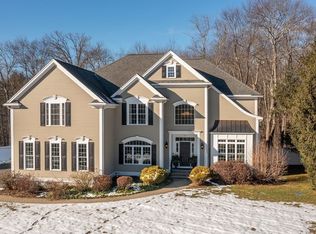Sold for $1,995,750
$1,995,750
14 Orchard Rd, Southborough, MA 01772
4beds
7,629sqft
Single Family Residence
Built in 2004
1.01 Acres Lot
$2,025,100 Zestimate®
$262/sqft
$7,382 Estimated rent
Home value
$2,025,100
$1.86M - $2.21M
$7,382/mo
Zestimate® history
Loading...
Owner options
Explore your selling options
What's special
Sat 5/10 OPEN HOUSE CANCELED*Bespoke, luxe, transitional Colonial w/a welcoming feel*Dramatic Foyer flows to the Dining Rm & opens to the Great Rm w/soaring stone FP & high coffered ceiling*Outstanding renovated Kitchen w/new white marble counters/new Wolf ovens/new dw w/huge b’fast bar & WI pantry w/2nd dw+huge eating area that opens thru over-tall French doors to screened porch overlooking IG heated pool*Cozy Den w/shutters & grass cloth paper*1st Flr Primary Suite w/hrdwd, double WI closets& 2 room NEW bath w/gorgeous soaking tub, tiled shower, heated flrs&closeted toilet*2nd level has 3 bdr&2 bths*3d flr Bonus Rm w/skylight/blt-ins for private home ofc*Jaw-dropping sun-splashed walk-out finished low lev w/"rustic" plank flrs, media area&glam entertainment space w/blt-ins&bar, “Sipping Room” w/French doors, Full bath&large Exc Rm*Stunning IG heated pool w/capacious patio&Outdoor fireplace*Stunningly renovated Guest house w/kitchenette, full bth&vaulted living area
Zillow last checked: 8 hours ago
Listing updated: July 29, 2025 at 08:42am
Listed by:
Andrew Abu 508-561-8004,
Andrew J. Abu Inc., REALTORS® 508-836-3333
Bought with:
Ginny Martins
Ginny Martins & Associates
Source: MLS PIN,MLS#: 73357458
Facts & features
Interior
Bedrooms & bathrooms
- Bedrooms: 4
- Bathrooms: 6
- Full bathrooms: 5
- 1/2 bathrooms: 1
Primary bedroom
- Features: Cathedral Ceiling(s), Walk-In Closet(s), Flooring - Hardwood, Recessed Lighting
- Level: First
- Area: 270
- Dimensions: 15 x 18
Bedroom 2
- Features: Walk-In Closet(s), Flooring - Wall to Wall Carpet, Recessed Lighting, Lighting - Pendant, Beadboard
- Level: Second
- Area: 396
- Dimensions: 22 x 18
Bedroom 3
- Features: Walk-In Closet(s), Flooring - Wall to Wall Carpet, Recessed Lighting
- Level: Second
- Area: 434
- Dimensions: 14 x 31
Bedroom 4
- Features: Walk-In Closet(s), Flooring - Wall to Wall Carpet, Recessed Lighting
- Level: Second
- Area: 195
- Dimensions: 13 x 15
Primary bathroom
- Features: Yes
Bathroom 1
- Features: Bathroom - Half, Flooring - Hardwood, Countertops - Stone/Granite/Solid, Wainscoting, Lighting - Sconce
- Level: First
- Area: 49
- Dimensions: 7 x 7
Bathroom 2
- Features: Bathroom - Full, Bathroom - Tiled With Shower Stall, Cathedral Ceiling(s), Walk-In Closet(s), Flooring - Stone/Ceramic Tile, Countertops - Stone/Granite/Solid, Lighting - Overhead, Soaking Tub
- Level: First
- Area: 195
- Dimensions: 13 x 15
Bathroom 3
- Features: Bathroom - Full, Bathroom - With Tub & Shower, Flooring - Stone/Ceramic Tile, Countertops - Stone/Granite/Solid
- Level: Second
- Area: 120
- Dimensions: 15 x 8
Dining room
- Features: Flooring - Hardwood, Window(s) - Picture, Wainscoting, Lighting - Overhead, Crown Molding
- Level: First
- Area: 195
- Dimensions: 13 x 15
Family room
- Features: Cathedral Ceiling(s), Coffered Ceiling(s), Flooring - Hardwood, Recessed Lighting
- Level: First
- Area: 414
- Dimensions: 18 x 23
Kitchen
- Features: Flooring - Hardwood, Dining Area, Pantry, Countertops - Stone/Granite/Solid, Exterior Access, Recessed Lighting, Second Dishwasher, Stainless Steel Appliances, Peninsula, Lighting - Pendant, Crown Molding
- Level: First
- Area: 496
- Dimensions: 16 x 31
Heating
- Forced Air, Electric Baseboard, Oil, Hydro Air, Fireplace
Cooling
- Central Air, 3 or More
Appliances
- Included: Water Heater, Oven, Dishwasher, Microwave, Range, Refrigerator, Washer, Dryer, Wine Refrigerator, Vacuum System, Range Hood, Wine Cooler, Plumbed For Ice Maker
- Laundry: Flooring - Stone/Ceramic Tile, Second Floor, Electric Dryer Hookup, Washer Hookup
Features
- Bathroom - Full, Bathroom - With Shower Stall, Countertops - Stone/Granite/Solid, Vaulted Ceiling(s), Recessed Lighting, Crown Molding, Beamed Ceilings, Closet/Cabinets - Custom Built, Slider, Cathedral Ceiling(s), Cedar Closet(s), Study, Bathroom, Den, Play Room, Exercise Room, Bonus Room, Central Vacuum, Wet Bar, Walk-up Attic, High Speed Internet
- Flooring: Tile, Carpet, Laminate, Hardwood, Flooring - Wall to Wall Carpet, Flooring - Hardwood
- Doors: French Doors, Insulated Doors
- Windows: Skylight, Insulated Windows, Screens
- Basement: Full,Finished,Walk-Out Access,Interior Entry,Radon Remediation System,Concrete
- Number of fireplaces: 1
- Fireplace features: Family Room
Interior area
- Total structure area: 7,629
- Total interior livable area: 7,629 sqft
- Finished area above ground: 6,009
- Finished area below ground: 1,620
Property
Parking
- Total spaces: 13
- Parking features: Attached, Garage Door Opener, Storage, Garage Faces Side, Insulated, Paved Drive, Off Street, Paved
- Attached garage spaces: 3
- Uncovered spaces: 10
Accessibility
- Accessibility features: No
Features
- Patio & porch: Screened, Patio
- Exterior features: Porch - Screened, Patio, Pool - Inground Heated, Rain Gutters, Storage, Professional Landscaping, Sprinkler System, Decorative Lighting, Screens, Guest House
- Has private pool: Yes
- Pool features: Pool - Inground Heated
Lot
- Size: 1.01 Acres
- Features: Cul-De-Sac, Wooded, Gentle Sloping, Level
Details
- Additional structures: Guest House
- Parcel number: M:034.0 B:0000 L:0057.0,4504092
- Zoning: RA
Construction
Type & style
- Home type: SingleFamily
- Architectural style: Colonial
- Property subtype: Single Family Residence
Materials
- Frame
- Foundation: Concrete Perimeter
- Roof: Shingle
Condition
- Year built: 2004
Utilities & green energy
- Electric: Circuit Breakers, Generator Connection
- Sewer: Private Sewer
- Water: Public
- Utilities for property: for Electric Range, for Electric Oven, for Electric Dryer, Washer Hookup, Icemaker Connection, Generator Connection
Green energy
- Energy efficient items: Thermostat
Community & neighborhood
Security
- Security features: Security System
Community
- Community features: Sidewalks
Location
- Region: Southborough
Other
Other facts
- Road surface type: Paved
Price history
| Date | Event | Price |
|---|---|---|
| 7/29/2025 | Sold | $1,995,750-3.8%$262/sqft |
Source: MLS PIN #73357458 Report a problem | ||
| 5/5/2025 | Price change | $2,075,000-4.6%$272/sqft |
Source: MLS PIN #73357458 Report a problem | ||
| 4/15/2025 | Listed for sale | $2,175,000+55.4%$285/sqft |
Source: MLS PIN #73357458 Report a problem | ||
| 7/28/2020 | Sold | $1,400,000$184/sqft |
Source: Public Record Report a problem | ||
| 6/5/2020 | Pending sale | $1,400,000$184/sqft |
Source: Andrew J. Abu Inc., REALTORS� #72667509 Report a problem | ||
Public tax history
| Year | Property taxes | Tax assessment |
|---|---|---|
| 2025 | $26,207 +10.5% | $1,897,700 +11.3% |
| 2024 | $23,714 +3.4% | $1,704,800 +9.7% |
| 2023 | $22,937 +9.9% | $1,554,000 +20.7% |
Find assessor info on the county website
Neighborhood: 01772
Nearby schools
GreatSchools rating
- 7/10Margaret Neary Elementary SchoolGrades: 4-5Distance: 0.5 mi
- 7/10P. Brent Trottier Middle SchoolGrades: 6-8Distance: 0.5 mi
- 10/10Algonquin Regional High SchoolGrades: 9-12Distance: 3.9 mi
Schools provided by the listing agent
- Elementary: Finn/Wdwd/Neary
- Middle: Trottier
- High: Algonquin Reg'l
Source: MLS PIN. This data may not be complete. We recommend contacting the local school district to confirm school assignments for this home.
Get a cash offer in 3 minutes
Find out how much your home could sell for in as little as 3 minutes with a no-obligation cash offer.
Estimated market value$2,025,100
Get a cash offer in 3 minutes
Find out how much your home could sell for in as little as 3 minutes with a no-obligation cash offer.
Estimated market value
$2,025,100

