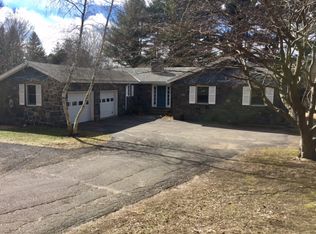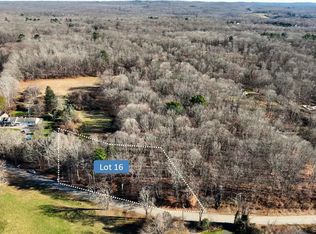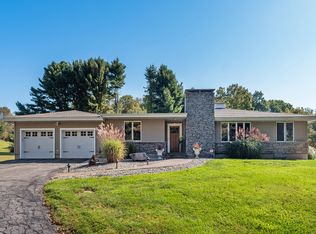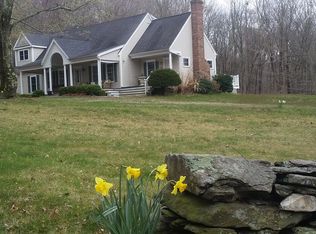Sold for $649,700
$649,700
14 Orchard Road, East Haddam, CT 06423
4beds
2,495sqft
Single Family Residence
Built in 2025
3.6 Acres Lot
$663,100 Zestimate®
$260/sqft
$3,990 Estimated rent
Home value
$663,100
$603,000 - $723,000
$3,990/mo
Zestimate® history
Loading...
Owner options
Explore your selling options
What's special
ANOTHER SPECTACULAR NEW CONSTRUCTION HOME by Morecon Homes! ***SIMILAR BEING BUILT.****This stunning high end new construction home is already under construction. Home sits back from the road. Situated on a picturesque private and quite 3.60 acres lot. This home is awaiting for you to customize and add your finishing touches. This quality built Colonial provides an open two story foyer, 4 bedrooms including a spacious Master Bedroom Suite, 2.5 bathrooms, 2 car garage, plenty of storage and much more. The open floor plan was thoughtfully designed and features hardwood flooring and tile, gas fireplace with granite surround and kitchen with custom built cabinets, and granite counters. Just open the large slider in your kitchen, and walk onto an oversized patio and enjoy your morning coffee overlooking your private back yard. The full basement provides plenty of space for future finishing, perfect for home office, rec. room or an in-law set up. All conveniently located near shopping, major highways, the CT River and lakes, not to mention a town that is Proud of their Schools. Tentative completion date is June/July 2025. Still time to pick your favorite finishes and add your personal touches, but hurry, with the lack of inventory in today's market and the quality that Morecon puts into their homes, this one will NOT last! We are also including the "Midnight Package" as well. Agent Related. Do not walk the property unaccompanied. Can meet with builder/agent by appointment.
Zillow last checked: 8 hours ago
Listing updated: November 02, 2025 at 12:28pm
Listed by:
Salvatore Morello 860-221-5280,
Vision Real Estate
Bought with:
Anthony G. Lacava, REB.0793898
Berkshire Hathaway NE Prop.
Source: Smart MLS,MLS#: 24069122
Facts & features
Interior
Bedrooms & bathrooms
- Bedrooms: 4
- Bathrooms: 3
- Full bathrooms: 2
- 1/2 bathrooms: 1
Primary bedroom
- Level: Upper
Bedroom
- Level: Upper
Bedroom
- Level: Upper
Bedroom
- Level: Upper
Dining room
- Level: Main
Family room
- Level: Main
Kitchen
- Level: Main
Living room
- Level: Main
Other
- Features: Breakfast Nook, Dining Area
- Level: Main
Heating
- Forced Air, Propane
Cooling
- Central Air
Appliances
- Included: Allowance, Tankless Water Heater
- Laundry: Upper Level
Features
- Open Floorplan
- Windows: Thermopane Windows
- Basement: Full
- Attic: Pull Down Stairs
- Number of fireplaces: 1
Interior area
- Total structure area: 2,495
- Total interior livable area: 2,495 sqft
- Finished area above ground: 2,495
Property
Parking
- Total spaces: 2
- Parking features: Attached, Garage Door Opener
- Attached garage spaces: 2
Features
- Patio & porch: Patio
- Exterior features: Rain Gutters
Lot
- Size: 3.60 Acres
- Features: Cleared
Details
- Parcel number: 2616053
- Zoning: R1
Construction
Type & style
- Home type: SingleFamily
- Architectural style: Colonial
- Property subtype: Single Family Residence
Materials
- Vinyl Siding
- Foundation: Concrete Perimeter
- Roof: Asphalt
Condition
- Under Construction
- New construction: Yes
- Year built: 2025
Details
- Warranty included: Yes
Utilities & green energy
- Sewer: Septic Tank
- Water: Well
Green energy
- Energy efficient items: Thermostat, Windows
Community & neighborhood
Community
- Community features: Golf, Lake, Park, Stables/Riding
Location
- Region: East Haddam
Price history
| Date | Event | Price |
|---|---|---|
| 10/31/2025 | Sold | $649,700$260/sqft |
Source: | ||
| 4/1/2025 | Pending sale | $649,700$260/sqft |
Source: | ||
| 2/1/2025 | Listed for sale | $649,700+665.3%$260/sqft |
Source: | ||
| 3/23/2023 | Listing removed | -- |
Source: | ||
| 11/26/2022 | Listed for sale | $84,900-15.1%$34/sqft |
Source: | ||
Public tax history
| Year | Property taxes | Tax assessment |
|---|---|---|
| 2025 | $1,375 +4.8% | $49,010 |
| 2024 | $1,312 +4% | $49,010 |
| 2023 | $1,262 -2.3% | $49,010 +20.6% |
Find assessor info on the county website
Neighborhood: 06423
Nearby schools
GreatSchools rating
- 6/10East Haddam Elementary SchoolGrades: PK-3Distance: 2.1 mi
- 6/10Nathan Hale-Ray Middle SchoolGrades: 4-8Distance: 3.2 mi
- 6/10Nathan Hale-Ray High SchoolGrades: 9-12Distance: 1.5 mi
Get pre-qualified for a loan
At Zillow Home Loans, we can pre-qualify you in as little as 5 minutes with no impact to your credit score.An equal housing lender. NMLS #10287.
Sell with ease on Zillow
Get a Zillow Showcase℠ listing at no additional cost and you could sell for —faster.
$663,100
2% more+$13,262
With Zillow Showcase(estimated)$676,362



